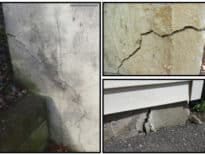A 21-unit multifamily building planned on Blue Hill Avenue in Mattapan is rejiggering its unit mix under the city’s Compact Living Pilot.
The project from J. Garland Enterprises is going from a Boston Planning & Development Agency-approved mix of three one-bedroom and 18 two-bedroom condominiums to 16 one-bedroom and 16 two-bedroom apartments according to a notice of project change filed with the agency. According to proposed floor plans filed with the BPDA, the two-bedroom units would be between 818 and 822 square feet, while the one-bedroom units would be about 600 feet. The building’s planned fitness room amenity would be retained.
The developers also propose to shrink the ground-floor retail/restaurant space in the 1199 Blue Hill Ave. building from three units totaling 3,000 square feet to one unit 2,500 square feet in size, to remove the building’s 21-spot below-grade parking garage and raise the number of stories to five. However, the overall building height will remain the same at just under 56 feet and the site would retain 11 surface parking spots behind the building.







