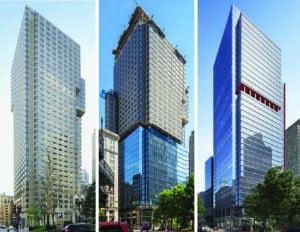
Repositioning of One Post Office Square in Boston’s Financial District will add 250,000 square feet of leasable space while improving the 40-year-old tower’s energy efficiency and modernizing tenant and common areas. Image courtesy of Gensler
With the incredible demand on urban settings, the redevelopment of existing office buildings presents a prime opportunity to re-invest in aging real estate assets and simultaneously revitalize and energize our urban centers.
It’s also an inherently sustainable choice that reduces the significant carbon footprint of our built environment at a time when the climate crisis is nearing a tipping point. Modernized systems and infrastructure can significantly improve building performance and resiliency, and giving new life to aging structures can enhance the surrounding neighborhood, benefiting both building owners, tenants and the community.
Of course, there are also challenges associated with the opportunity, among them building occupancy and the potential for tenant disruption. But a holistic approach – designed for value, experience and performance – can successfully metamorphize an outdated office tower into a sustainable building of the future on par with new construction. Such a transformation is currently underway and on full display in the heart of our city’s financial district.
The Vision for OPOS
One Post Office Square (OPOS), a 41-story office tower constructed in 1980, was designed at a time when corner offices were the gold standard of the corporate workplace, as evidenced in the building’s distinctive column-free corners and irregular floor plate.
When presented with the opportunity to reimagine the property, Gensler, JLL and Anchor Line Partners worked closely with the building owner to design a solution that addresses this central premise: how to effectively transform and enhance the value of an aging office building into a premier product.
Older buildings require regular upgrades and the addition of amenities to remain competitive. However, whether a systems upgrade or a lobby refresh, incremental updates only go so far to extend and elevate a building’s relevancy. At OPOS, we embarked on a much more ambitious transformation that would bring new life and identity to the building, along with a revitalized experience both inside and out, positioning it as one of the city’s leading office towers.
In order to realize the maximum amount of leasable area and enhance the economic performance, several interventions were introduced, together creating the addition of 250,000 square feet. A significant contributor was the replacement of an outdated garage structure with an 18-story addition that includes an innovative automated parking system. The first of its kind in Boston to be used in a commercial setting, the highly efficient system is capable of meeting current needs in less than half the volume and is designed for future flexibility should parking demand decline.

Doug Gensler
The addition also provided the opportunity to create larger floorplates at the lower portion of the building. An added benefit is the rooftop terrace and expanded outdoor amenity space available on the 19th floor. Additionally, infill at the corners of the existing structure further maximizes usable space, creates a more regularized floorplate, and provides a unique opportunity to create two-story interconnecting space.
Enhancing Experience, Improving Performance
Careful consideration has been given to how the building’s design will elevate the tenant experience as well as activate the streetscape and engage the city. A double-height retail space is poised to catalyze pedestrian activity, enhancing engagement with the public realm and positioning the property to serve as a notable contributing element to the health and vitality of its urban setting.
The new curtain wall provides 200 percent more views than previously allowed by the building’s original smaller-sized windows and heavy perimeter frame. In addition, the creation of multiple outdoor venues – including the rooftop terrace on the addition – increases access to fresh air and outdoor amenities with exceptional views of Post Office Square, the harbor and the city.

Ben Heller
In keeping with the owner’s sustainability goals, OPOS is pursuing LEED V4 Gold certification. The sheer act of reusing the superstructure will save a staggering 14,500 metric tons of embodied carbon dioxide, as compared to new build. Throughout the building, modernized systems – like the introduction of an active chilled beam system – and efficiency upgrades, along with increased daylight harvesting and façade performance, are projected to improve energy performance by more than 20 percent and reduce operational costs. Altogether, once completed, OPOS is positioned to be amongst the most sustainable properties of its type in Boston.
COVID-19 has impacted the commercial real estate market in many ways. Developers and building owners are reevaluating their portfolios. Office workers who temporarily vacated as a safety measure will have heightened expectations for the post-COVD office upon their return. Health and wellness, including better ventilation, access to daylight and fresh air, and on-site amenities will be priorities. As a result, there will be an additional pressure to introduce new standards for healthy environments in existing buildings. We believe the transformed OPOS, effectively already designed with these attributes, is well positioned to deliver on the post-COVID expectations for office buildings.
Douglas Gensler is principal and co-managing director of Gensler Boston and Ben Heller is managing director of the downtown Boston brokerage team for JLL.




 |
| 