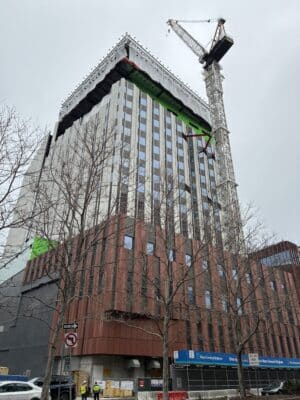Time is of the essence for construction workers building Massachusetts General Hospital’s Phillip and Susan Ragon Building, a new inpatient tower designed to provide more single-occupancy rooms and clinical services.
Turner Construction utilizes the “up-down” construction technique to shave approximately a year off of the project timeline. The method enabled vertical construction to take place simultaneously with excavation of six below-grade garage levels, even as the bottom two levels remain to be dug.
The project will enable MGH to convert patient rooms in other buildings on the West End campus, some of which date back to the early 19th century, into single occupancy rooms and other purposes. A majority of inpatients share double rooms, many in buildings completed between 1940 and 1969.
“Every building was built during a different time period, different construction methods, and different heating and cooling systems,” said Nick Haney, MGH’s public coordination and initiatives director, during a recent tour of the building site. “We’re constantly renovating the buildings, trying to bring them up to the current standard of care. But at a certain point, it makes more financial sense to build something new.”
To passersby on Cambridge Street, the 14-story East Tower appears to be nearing completion. But before the first patients take occupancy, substantial work remains to be completed on interior fitouts and subsurface excavation alike.
Scheduled for completion in 2027, the project requires more than 30,000 truckloads of soil to be excavated and removed from the site, which was formerly occupied by a pair of small office buildings.
In the up-down construction technique, crews complete reinforced rebar and concrete slabs for the garage before tunneling beneath to excavate successive lower levels. Turner Construction and its partner Walsh Brothers Inc. are active on the site 18 hours a day weekdays, and 12 hours on Saturdays and Sundays.
The East Tower is the first phase of a two-building project adding 482 inpatient rooms at the 1,043-bed medical campus spanning 17 acres in West End.
In seeking approval for the estimated $2 billion project, which increases in-patient bed capacity by 92, the medical center said a shortage of in-patient beds has strained the emergency department’s resources.
“The key goal is how quickly you can give the patient care,” Haney said.









