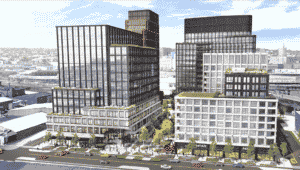National Development has unveiled plans for four towers spanning 1.1 million square feet at a 5-acre site located on South Boston’s Dorchester Avenue.
Two buildings would contain 345 residential units, each with 17 percent income-restricted units. An 11-story tower at 333 Dorchester Ave. is planned as 215 apartments, while a 20-story tower would contain 200 condominiums or apartments. A pair of 11- and 14-story buildings containing nearly 704,000 square feet of office and lab space also are proposed.
Ground floor podiums are designed to accommodate a range of retail and other units, with operable windows and overhead doors, while residential buildings will include balconies.
“Together, the open spaces and ground floor uses provide a unique combination of complementary character for the city of Boston and present the best thinking for active and passive recreation in a post-COVID urban environment,” National Development wrote in a project notification form to the Boston Planning & Development Agency.
Building designs include elements of the neighborhood’s industrial character, including factory sash-style windows and charcoal-colored metal panel facades, and blackened steel-and-glass canopies covering pedestrian areas.
The project would replace a Gold’s Gym and the Marr Crane and Rigging construction equipment business and warehouse. Designs call for podiums at the street level and buildings with stepped-back facades and a variety of floor plates and heights, with the tallest buildings located next to the MBTA tracks which run along the west side of the property.
Developers say the project supports the BPDA’s studies for the Dot Ave. corridor including widened sidewalks and creation of new parklets, a cycle track and tree plantings. Approximately 15.5 percent of the site will be public open space, and all 670 proposed parking spaces would be built below-grade.
The architectural team on the project includes Elkus Manfredi Architects of Boston and ZGF Architects and CookFox Architects, DPC, all of New York.
The filing kicks off a public comment period scheduled to expire May 4.




 |
| 




