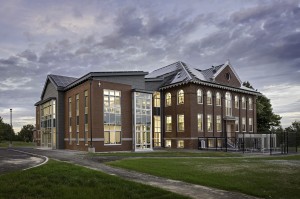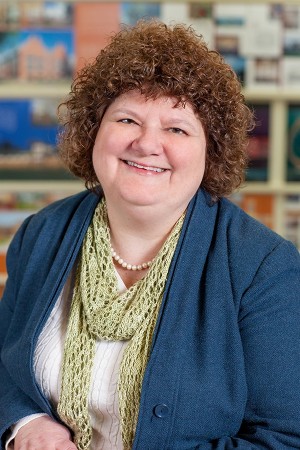We have all seen new buildings that were designed with sustainable technologies. While these buildings are exciting and groundbreaking, they are often not a reality for clients who have budget constraints and must adapt existing buildings – especially if it’s a historic building. There is a perception that in order to achieve sustainability, clients have to start new, from the ground up, and be ready to pay extra for “green” features. However, reality tells a much different story: existing buildings each have their own set of variables, challenges and opportunities that can lead to new and innovative sustainable solutions.
Innovation By The Sea
The existing Lighthouse Building at Southern Maine Community College in South Portland, Maine was renovated from a machine shop to a building which houses offices, conference rooms and teaching spaces. With a mandate to be more sustainable, a new and innovative approach was selected to heat and cool the existing building. Tapping into nearby Casco Bay, the seawater-based mechanical system utilizes a closed loop piping system to circulate an FDA-approved propylene glycol solution between the heat pumps in the building and a heat exchanger in the ocean. This results in a heating and cooling system that is four times more efficient than a conventional high-efficiency mechanical system.
This system has no fossil fuel costs and a payback period of six years, which is significantly less than a traditional system. This project highlights the success and opportunities when the design team of architects and engineers all work together to develop innovative solutions for an existing building.
Moving Into The 21st Century
In some cases, it is necessary to map a path to elevate a Historic Registry building to a 21st-century standard of comfort and performance.
The Charles E. Moody School was constructed in 1905-06 in Fairfield, Maine, replacing an earlier structure destroyed by fire. The Moody School is a contributing structure to the “Hinckley Good Will Home Historic District,” designated a National Register of Historic Places in 1986. Recently, renovations were made to the original 16,000-square-foot, 12-classroom building at the Good Will-Hinckley Moody School, and a 7,200-square-foot addition was constructed to create five new classrooms to house the MeANS Charter School. The integrated design team of architects and engineers explored solutions to design energy-efficient mechanical systems, utilize highly efficient lighting, create highly insulated exterior walls and roof, site the building strategically to maximum sun exposure and place solar panels on the roof to generate electricity.
All these design strategies combined to produce a building that is net-positive, meaning it produces more energy than it consumes. This additional electricity is then used to provide power to adjacent buildings on the campus.
 The Best Of Both Worlds
The Best Of Both Worlds
Some of the most successful sustainable designs are those that not only incorporate an existing building but also embrace the local region. An anchor store in an Auburn, Maine mall was transformed into a LEED Platinum call center and office space. The integrated design team made use of local recycled materials, natural daylighting and an energetic design to create a better working environment for employees.
The original space measured approximately 240-by-204 feet, a 57,600-square-foot area with very little natural light. A new 40-by-40-foot skylight was installed in the center of the building and new windows were added along the perimeter to provide natural light to all employees. This natural daylight allows for minimal lighting levels in the space, making employees more content and productive. Photo sensors are strategically located to keep lights off when there is ample natural daylight resulting in reduced electrical costs.
These projects are examples of unique and sustainable solutions that were developed by a fully integrated team of architects and engineers to transform existing buildings into spaces that are energy efficient, comfortable and will serve the owner for many more years. When we look at our existing buildings as opportunities to be good stewards of the environment, we begin to create new innovative technologies, efficient solutions and a more sustainable future.
Judy L. Johnson, AIA, LEED AP BD+C, is a principal and architect at Harriman, an integrated architecture, engineering and planning firm with offices in Boston, Manchester, New Hampshire, and Portland and Auburn, Maine. For more information, please visit www.harriman.com.




 |
| 




