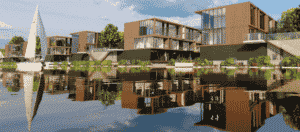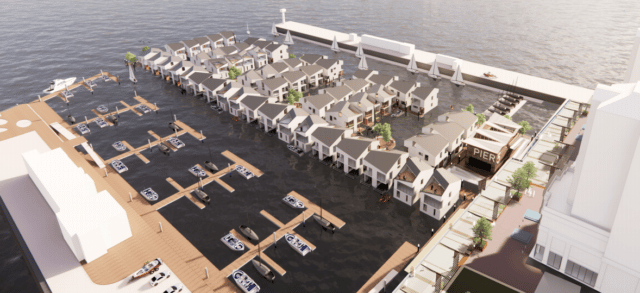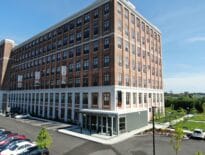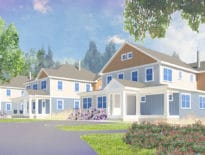
6M Development of Boston is working with a pair of London architects on designs of a floating housing project for a proposed redevelopment of the Charlestown Navy Yard’s dilapidated Pier 5. Image courtesy of Waterstudio+Baca
Fenced off behind no-trespassing signs, Pier 5 at the Charlestown Navy Yard has long been considered a possible landing spot for waterfront housing.
Neither the continuing deterioration of the nearly two-acre wharf nor projections of rising Boston Harbor sea levels have doused interest in the idea, instead prompting developers to consider unusual approaches to living at the water’s edge. The Boston Planning & Development Agency is reviewing three proposals that would bring up to 138 dwellings to the area, including two plans that incorporate floating housing.
“This is a first for Boston,” said developer William Caulder, principal of Boston-based 6M Development. “Boston is a city of firsts, and I think the city sees it more as an opportunity than they see it as a challenge.”
Another team that includes Cambridge-based developer Urban Spaces and the owner of marinas from Boston to Provincetown proposes 122 houseboat-style “living vessels” that incorporate sustainable designs. And Jamaica Plain developer Urbanica is seeking to build 89 income-restricted apartments in a traditional structure above a seasonal skating rink and beneath a rooftop community garden.
Any team that gets the nod will have to navigate a series of hurdles, including unexplored permitting questions, uncertain financing prospects and a potentially skeptical target market.
Since the Navy deeded the former Navy Yard to the city of Boston in the 1970s, planning studies have identified Pier 5 as a potential redevelopment site for housing. The 650-by-125-foot concrete wharf built in 1941 now has deteriorated beyond repair, tacking a $16 million demolition bill onto any redevelopment project, according to the BPDA, along with the need for its replacement.
Three development teams were selected as finalists last year after the BPDA sought proposals such as housing, open space and marine-dependent reuses. A public comment period expires April 5, but one community group already has urged the BPDA to reject all three proposals.
‘Live-Abord Vessels’
Charlestown Marina owner Chuck Lagasse says a series of massive breakwaters similar to those he installed at the nearby piers 6 and 8 would neutralize wave action even in severe storms. Lagasse is partnering with developers Urban Spaces and Parent+Diamont on the Navy Blue proposal for 122 “live-aboard vessels” totaling 115,000 square feet and 55 marina slips.
Approximately 100 families live year-round in Lagasse’s nearby marinas, protected by massive floating steel and concrete breakwaters that weigh up to 2,500 tons.
“These breakwaters can knock a 3- to 5-foot wave in Boston Harbor down to 6 inches,” Lagasse said.
The Navy Blue team proposes to build the vessels – ranging from 530 to 2,100 square feet – at Lagasse’s Boston Harbor Shipyard on Meridian Street in East Boston. Designed by lead architect Utile, the vessels would range from 530 to 2,100 square feet.
“Any study of microunits leads itself to the boating world, where everything is compact and has its space,” Urban Spaces CEO Paul Ognibene said. “That’s what made it interesting to do these live-aboard vessels. Our goal has been: how do we make living on the water as comfortable and stable and secure as living on the land?”
The BPDA weights equity and inclusion plans as 25 percent of the evaluation criteria, and minority-owned Parente+Diamond is a one-third equity partner in the project. The developers plan to hire East Boston residents to build the vessels, and partner Ralph Parent said he is exploring a partnership with Charlestown High School on a program to prepare students for blue- and white-collar jobs in real estate.

A team of local developers proposes to install floating housing units built at the Boston Harbor Shipyard in East Boston. Image courtesy of Utile
Neighborhood Group Pans Plans
Developer Bill Caulder, whose 6M Development firm developed the Saville condos in East Boston and proposes a boutique hotel on Cross Street in the North End, is working with London architects Waterstudio+Baca on another floating housing proposal.
“The pier has been sitting vacant and in disrepair for 40 years, so it had to be something that was incredibly climate-resilient and outside-the-box thinking,” said Caulder, a boater and downtown waterfront condo owner.
Waterstudio+Baca are advising Caulder on the designs of 3-story buildings that would float upon 85-by-125-foot blocks, each supporting up to 24 units per structure.
“People hear floating housing and they automatically think of houseboats,” Caulder said. “The architects’ special sauce is to bring the engineering to the project where you’re not going to feel the lateral or vertical movements within the building themselves.”
A disputed definition of vessels versus housing units is one of the issues cited by a neighborhood group, the Pier 5 Navy Advisory Committee, in objecting to the Navy Blue and 6M Development proposals. The committee said the use of the term vessel is designed to enable development that isn’t subject to state regulations on the height and density of waterfront projects.
“The developers’ core contention is that their de facto residential project is a ‘marina’ because the floating houses—so-called ‘live-aboard vessels’—are water-dependent marine vessels. However, as stated in Navy Blue’s own submission, their true intention is to bypass Chapter 91 requirements on setback, major open space and continuous water’s edge access,” committee president Paul DiGiammarino wrote in a letter posted to the group’s website.
The alternative, Caulder argued, is for the pier to remain blighted, because the costs of demolition and rebuilding a conventional pier to support housing are prohibitive.
“A static project built on the pier, in my view, is just not financially feasible,” he said.
Rooftop Park Crowns Third Option
Jamaica Plain-based developer Urbanica is proposing a $70 million, all-affordable apartment project that taps into public funding sources such as low-income tax credits and MassWorks infrastructure grants to build 89 income-restricted apartments. The development team also includes nonprofit National Housing Partnership and General Air Inc. The proposal incorporates community benefits such as a public rooftop urban farm and a seasonal ice rink partly located beneath the building.

Steve Adams
“When we looked at the wishes of the community, we saw they wanted to turn this whole pier into a park. So, we thought a nice idea is you create a park on the roof and you have a building underneath that,” Urbanica President Kamran Zahedi said.
Zahedi said another benefit of the roof garden is to create a palatable view for residents of the Flagship Wharf luxury condo buildings which overlooks the pier.
The Urbanica proposal also received a thumbs-down recommendation from the Pier 5 Navy Advisory Committee, which argues that the 45-foot building height is excessive and the housing model should be revised to include mixed-income condos for artists and makers.




 |
| 

