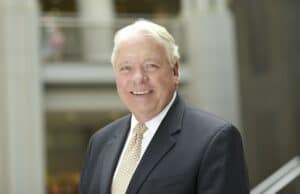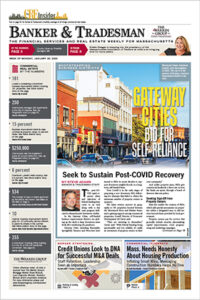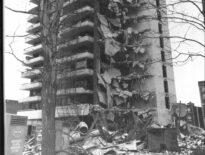John E. Drew
Founder and chairman, The Drew Co.
Industry experience: 39 years
South Boston’s massive Commonwealth Pier cargo building weathered waves of historical and economic forces throughout the 20th century. Completed in 1914 on a 1,200-foot-long pier, the 9-acre edifice was a port of entry for immigrants, a hub for wool imports and a frozen seafood storage facility. In the 1980s, after the marine cargo industry declined, developers refashioned it as a showcase for Massachusetts’ technology sector.
Fidelity Investments and The Drew Co. converted the property into offices, an exhibition hall and meeting space collectively known as the World Trade Center Boston. The project served as a springboard for the early stages of the Seaport District’s transformation. The Drew Co. subsequently completed the 428-room Seaport Hotel Boston and the Seaport East and Seaport West office towers. Today Fidelity’s Pembroke Real Estate arm, which is the current leaseholder, is updating the property by replacing the former exhibition hall with 134,000 square feet of office space and upgrading the complex’s waterfront public plazas and retail storefronts.
Q: As your first project in the Seaport District, what was the business plan for Commonwealth Pier?
A: It was an RFP process and Fidelity got the property [through a ground lease from Massport], and had looked for a partner to come in. We got Monarch Life Insurance of Springfield as an equity partner. We opened an expo space, a conference center and also a high-tech mart, and we did end up with about 60,000 square feet of tech companies in there. We signed up 58 different companies in trade and technology, for a trade expo to show off products, and we changed the name to the World Trade Center because we wanted to broaden it. At the time, most companies were looking regional and national, and then they jumped to international. Today, everybody who starts a company out of MIT thinks international. The idea was to cluster at the time. It was meant to bring international companies, Boston-based companies and national companies into one building, and have them share some conference space and meeting space. Then we started the exhibition business, which was traditional exhibition business and things like boat shows, and we moved into the meeting business with chambers of commerce and trade groups.
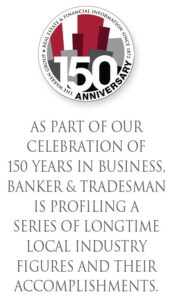 Q: What other development was going on at the South Boston waterfront?
Q: What other development was going on at the South Boston waterfront?
A: Nothing [laughs]. At the time, it was Anthony’s Pier 4 and Jimmy’s Harborside and the fish pier, and behind that were some boat repair facilities and a little hole-in-the-wall bar that everybody loved, and a lot of parking lots and train tracks.
Q: Were the future effects of the Central Artery/Tunnel project on the neighborhood well understood at the time?
A: There were a couple of things that took place. We had gone to the BRA with the Seaport Hotel and office buildings. We started working on a street and access with the port authority. The street grid was done as part of the development process for our building and got integrated into the Big Dig. The first focus was taking down the elevated Central Artery, and the second part was coming over to us. We went ahead with the hotel in 1988, the first office building in 1990 and the second office building in 1992. They leased very quickly. We were working off of schemes in an empty parking lot. We were showing people a dream, and they had to buy into it. The business generated by the conference center was the basis for the hotel. And after that, people started looking for more space. People started to come over and we also were running rents that were less than downtown.
Q: When did the office market become competitive with downtown?
A: That came by 2010. It started even earlier in 2007 or 2008. It was clear by then the road patterns were set, there were new buildings competing with older buildings, and the only thing the area lacked was enough new restaurants. The corporate and business area has changed with the residential projects and becoming a tourist area. What we were missing was full-time residential and recreation. Now it has all of that going for it.
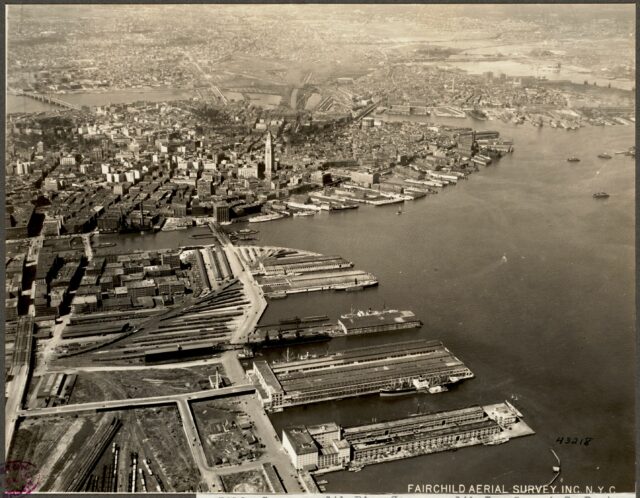
Built in 1914 as a cargo terminal, Boston’s Commonwealth Pier has had more lives than many of Boston’s iconic buildings and played a key role in the Seaport’s development.
Credit: Photo by Fairchild Aerial Surveys | Courtesy of the Boston Public Library
Q: What’s your reaction to Fidelity’s designs for the latest makeover?
A: It’s a great testimonial to Fidelity and the city. That is a massive undertaking and there’s clearly a commitment back to the building and its history. It’s a major commitment to keeping employees in Boston and keeping employees in that area in particular. There’s no better place to be than on the waterfront.
Q: What do you think the Seaport District will look like in 10 years?
A: It’s going to be interesting with the impact of life science. What’s already happened is the Seaport District has grown up A Street and past Third Street, with residential and life science, and then National Development is going up Dorchester Avenue, and that is part of the growth. The other part is the marine industrial park changing to a science area, and that’s going to bring a lot of new jobs there. All of that is a great catalyst for the city and I see that continuing. There’s adjustments to make it more family-friendly and more open to everyone on the equity side, because it’s expensive to live there. There are efforts to bring affordable housing, which is very hard to do. But at least the effort is being made and should continue. In my mind, I’d love to see it keep spreading out to Dorchester and Morrissey Boulevard. I think about how many young people we’re keeping in the city who would move someplace else, and it’s made the city very competitive in a good way.




