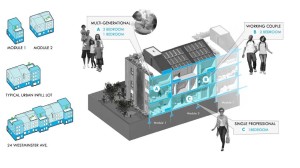The city of Boston’s housing plan, “Housing a Changing City: Boston 2030,” has three objectives: to create housing across demographics and neighborhoods, outline the city’s strategies for housing an expected 91,000 new Bostonians by the year 2030 and call for the creation of 53,000 new units of housing at a variety of income levels across the city.
As Boston thrives economically, many families are priced out of the city’s neighborhoods, driving the need for affordable options.
Last month, the Boston Foundation’s 15th Annual Housing Report Card recommended additional multi-unit housing tailored to two growing populations: Millennials and seniors, the only demographic groups expected to grow in Boston by 2030. The report suggested a new housing model, labeled the “21st Century Village,” for creating community-minded buildings located near public transit with a variety of unit sizes to provide more options to residents. In addition, the city announced incentives to reward developers helping supply moderately priced housing.
To address rising housing prices and create more middle-income housing, the mayor’s Housing Innovation Lab, Department of Neighborhood Development (DND), Garrison Trotter Neighborhood Association and the Boston Society of Architects solicited proposals for a pilot Housing Innovation Competition. The goal was to develop an efficient, compact module design that could be adapted to fit various in-fill sites around the city and highlight the potential to live comfortably in a smaller, but not micro-sized, footprint.
DREAM Collaborative’s design proposal to build elegant, highly efficient units marketed to middle-income buyers and configured to support an emerging multi-generational household trend was selected. Serving as both designer and developer (through the firm’s development arm DREAM Development), this pioneering project for DREAM Collaborative will transform a long vacant, 10,000-square-foot parcel at 24 Westminster Ave. in Roxbury into a positive addition to the neighborhood, and serve as a prototype for future ventures in compact and affordable residential development throughout Boston. The module units feature different architectural styles that can be combined to create a more traditional or contemporary look, or something in between. These modules would be changeable enough to fit the full spectrum of in-fill sites available in Boston and potentially other urban areas.
New Wrinkle: Purchasing Units In Pairs
The proposed moderate density multifamily development features a mix of studio, one-, two- and three-bedroom units ranging from 550 to 1,100 square feet. A unique multigenerational component allows for six of the 12 units to be purchased in pairs to function as a family’s living space plus an in-law suite or investment rental property, or sold as separate condos to different owners. The module units promote community and multigenerational living with a range of sizes to match a variety of households and phases of life, from single-person households to the traditional family model to an extended family arrangement.
As sustainability and social responsibility are crucial components to today’s homeowner, the proposed development is designed to meet LEED Silver. Energy Star protocols were applied to the entire building’s design, including specialty roofing to reduce heat island effect, Energy Star appliances, WaterSense plumbing fixtures, energy-efficient windows and lighting fixtures and a thoughtful interior layout to maximize daylighting.
The wood-framed building features rain screen and photovoltaic systems as well as efficient landscaping and low-impact development techniques for stormwater management to reduce the need for irrigation. The transit-oriented development is conveniently located near public open space and a variety of community resources, encouraging the use of public transportation, shared vehicles, walking and biking, with secure bicycle parking located on-site and limited parking spaces available for purchase.
This module development concept supports multigenerational families, providing flexibility to accommodate extended family in a shared household as well as young adults just beginning their careers. Such sustainable, high-quality and accessibly priced housing supports the city’s housing challenge in 2018 and beyond, helping build stronger communities where residents can put down deep roots for generations to come.
Gregory O. Minott is the managing principal of DREAM Collaborative, an MBE architecture, urban design and development firm. For more information, please visit http://dreamcollaborative.com/.




 |
| 





