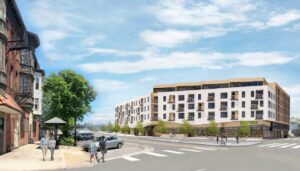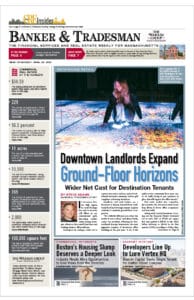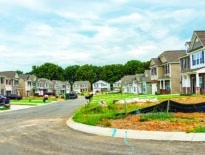Boston-based developer Redgate has filed plans with the Boston Planning & Development Agency for its proposed multifamily building next to a charter school in East Boston.
The developer proposed a 180-unit building with 32 studio apartments, 100 one-bedroom apartments, 37 two-bedroom apartments and four three-bedroom apartments spread over 158,950 square feet. The ground floor will include a single retail space over 7,000 square feet in size, plus a residential amenity and lobby. The 6-story structure steps down to 5 stories as it approaches the Route 1A viaduct.
The building will rise on a triangular parcel of industrial land on the northern end of East Boston currently occupied by a vacant, one-story building, a few blocks from the Wood Island stop on the MBTA’s Blue Line and will connect via a short pedestrian path to the East Boston Greenway bicycle path and parks. The building will include 180 underground bicycle spaces for residents, plus 38 short-term bicycle spaces for visitors. The building will also include 82 underground parking spaces for cars.
The project bordering East Boston’s Day Square joins several others that, in recent months have been proposed in the area as developers’ interest moves up the East Boston peninsula and away from the waterfront area that has attracted much of the building in the neighborhood in recent years. The Davis Cos. plans to file a 451-unit proposal for a collection of parking lots further down the greenway; Rock Development and Transom Real Estate received BPDA approval for a 145-unit mixed-use project near the Redgate project at 308 Bremen St.; and City Realty recently began construction on a 64-unit project at 301 Border St.
Redgate is also seeking approval for redevelopment of the former Edison power plant in South Boston and recently received a building permit to begin construction of a 230-unit multifamily project at 144 Addison St. in East Boston.




 |
| 


