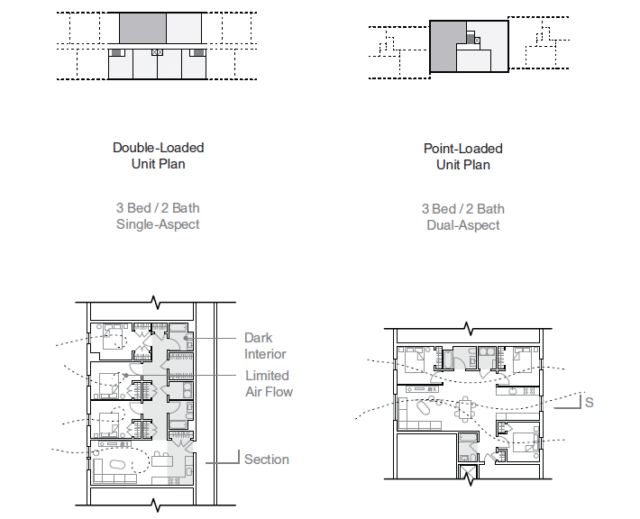Sprinkler requirements for new buildings and advances in fireproof materials mean Greater Boston could unlock 130,000 new housing units near existing subway lines, a new report says.
By legalizing 6-story bulidings with a single staircase – capped at 3 stories under current building code – researchers at the Joint Center for Housing Studies at Harvard University, Boston Indicators and Boston-based design firm Utile say thousands of building sites across Greater Boston would suddenly become viable developments sites for market-rate and affordable housing.
The Healey administration estimates that the state needs to build around 200,000 new homes to meet demand in the next few years.
“While the conventional wisdom suggests that two exit stairs on a long corridor is a non-negotiable necessity, the data suggests that single-stair buildings with four units per floor would not be any less safe,” Sam Naylor, an associate at Utile and co-author of the report, said in a statement. “Not only do conventional two-stair residential buildings drive up construction costs, they limit design opportunities because they only fit on large sites. Since single-stair buildings have smaller footprints, they can be accommodated across a wider spectrum of lot sizes. As a result, they can be an important new tool for making a dent in our housing needs.”
The report paints a picture of multifamily development chained to a small number of viable sites due to Greater Boston’s high construction costs.
A typical single-stair building is typically built as small clusters of apartments or condominiums on each floor, instead of today’s podium buildings that string out units along long corridors. This allows for units to be more efficiently placed on smaller or odd-shaped infill lots like those being zoned for multifamily development under the MBTA Communities law or Boston’s Squares+Streets rezoning project, instead of the large, often ex-industrial sites where much of today’s large-scale multifamily development takes place.
“The double-stair plan is less efficient than the single-stair plan, and that extra stair and hallway can account for anywhere from $200,000 to $500,000 in the budget, not to mention the loss of rentable or salable square feet,” Naylor told a crowd at The Boston Foundation’s headquarters Thursday morning.
Despite being an outlier internationally in requiring new apartment buildings to have two staircases– only a handful of metro areas in the country, including Seattle and New York City allow so-called “point-access” multifamily buildings – the United States has one of the highest rates of fire deaths in the developed world, researchers found. In large part, researchers attribute this high rate of fire deaths to the fact that nearly all such incidents occur in non-sprinklered buildings.
“These facts, combined with the fact that the vast majority of fires (91%) occur in buildings without working sprinkler systems, weaken the argument that redundant staircases are our best defense against fire, even in small to medium sized buildings,” the report says.
The widespread use of fire-resistant materials like gypsum board and building code mandates for sprinklers in new multifamily buildings mean that single-stair buildings can in many cases actually be safer than today’s two-stair podium apartment blocks where apartments can be over 100 feet from a stairwell door, the report argues, provided that the maximum distance from an apartment to a stairwell is capped at 20 feet.
“This is just to show how much of an outlier we are compared to the rest of the world compared to countries on every single continent. [Our building code] does not necessarily make us safer as well,” Naylor said Thursday.
With the next cycle in building code updates on the horizon and a Healey administration task force expected to announce a slate of new housing production reforms by the end of the year, researchers say Massachusetts should legalize new single-stair buildings up to 6 stories tall, with a maximum number of four units per floor and a maximum floor plate of 4,000 gross square feet. Unit doors should be no more than 75 feet from an exit and corridors should be at most 20 feet long, with unit doors required to resist fire for 45 minutes and stairwells rated to keep smoke out for 2 hours

Image courtesy of Utile







