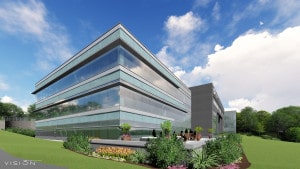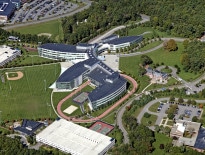
Hobbs Brook Management is repositioning 81 Wyman St. in Waltham, which sat idle for a year after Thermo Fisher vacated.
Sustainable, high-quality office space is not acquired just through new construction. Vacant and outdated buildings offer great potential to be revitalized into modern, amenity-rich office buildings that meet the demands of today’s tenants.
Existing facilities transformed into functional office space with energy-efficient mechanical, electrical, and plumbing systems and an abundance of natural light can even earn LEED certification.
Determining Marketability
The strategy behind creating sustainable, efficient office space in aging buildings begins with determining the potential of a distressed property. The components that delineate how marketable a building will be in attracting tenants must be analyzed. The building could be kept as-is and marketed as a Class B or C building. However, if the building is located in a prime location with easy access and visibility, it could become a premium asset if it meets current requirements of a Class A building. This designation represents the top tier of office space, with excellent construction, superior infrastructure and professional management. Class A buildings attract the highest-quality tenants and therefore command the highest rents.
Upon determining that an aged building is marketable, the decision is then whether to maintain or to modernize. Stripping it to the steel frame and rebuilding instead of retrofitting or repairing essentially creates a brand-new building and makes the best use of the asset, helping achieve the goal – attracting long-term tenants.
Modern Office Spaces
Tenants are looking to lessen square footage. Space can be reduced by as much as 50 percent due to workforce working remotely and the incorporation of desk sharing. Providing amenities that promote work-life balance, such as fitness centers and dining areas, is preferred over offices that are simply workspaces and nothing more. Flexible work environments benefit from efficient layouts with more contiguous open space.
Collaborative workspaces require less linear wall space. With floor-to-ceiling windows, natural light is welcomed deep into the space. Tenants who request more offices still benefit from glass-paneled envelopes – the larger the windows, the further that natural light travels.
Challenges
Designed for earlier energy and zoning requirements, older sites fail to meet modern energy codes and have inadequate mechanical and fire protection systems. The footprint can be maintained, but a complete tear-down disqualifies the original zoning allowances and potentially restricts setback, height and square footage of a replacement building.
Working within an old footprint poses many challenges, but abutters and traffic can restrict changes to the exterior footprint. Staircases present interior obstacles, limiting design and falling too narrow and short for current egress requirements.
Solutions
Gutting a building and starting fresh from the frame allows for the best use of the space. Replacing the exterior envelope with high-efficiency curtain wall systems and high-performance glass meets stringent energy code and LEED requirements.
Incorporating sustainability within an aged asset is of upmost importance. An efficient envelope that supports lower energy utilization and contains new energy-efficient systems allows the building to compete with newer structures and meet LEED requirements. Solar arrays, LED lighting and lower water-use systems also contribute to reduced operating expenses, making the space more competitive and offering greater flexibility in rents and marketing.
Staircases can be relocated to maximize floorplates and rebuilt to current standards. Relocating mechanical and electrical rooms and condensing the core yields room for modern floor plans. New mechanical systems can be housed within the old staircase openings, or even placed in roof-top units.
81 Wyman St.
Hobbs Brook Management LLC, a commercial property management and development firm specializing in leasing, construction and development of Class A office space, has been instrumental in repositioning and rebranding aging assets into award-winning buildings. Hobbs Brook works directly with trusted partner Wyman Street Advisors to develop strategies to determine a building’s market value. Currently, Hobbs Brook is repositioning 81 Wyman Street in Waltham, which sat idle for one year after Thermo Fisher vacated. Built in 1989, the 3-story, 80,000 square-foot building is located directly off of Route 128 and highly visible in the metro-west marketplace. The revitalized property is expected to attract high-caliber tenants with its deep, open floorplates, floor-to-ceiling windows, elegant glass entries, and all-new systems built to Hobbs Brook’s high standards for sustainability and efficiency. Scheduled to be complete in May of 2018, the project is targeting LEED Silver certification.
Repositioning with a modern look and improved systems produces high quality, energy efficient solutions.
Bradley Cardoso, AIA, is a principal architect at Hobbs Brook Management, a commercial property management and development firm specializing in leasing, construction and development of Class A office space. For more information, please visit www.hobbsbrook.com.




 |
| 




