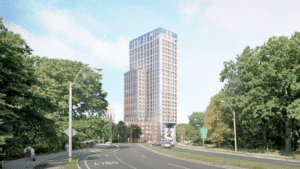Housing developers submitted a new design for a 30-story Fenway tower to comply with regulations on properties bordering the Emerald Necklace.
The proposal calls for 406 apartments, including 61 income-restricted units, in a 290,000-square-foot tower at 2 Charlesgate West. Units will include built-in furniture and storage space for residents, according to a filing submitted to the Boston Planning & Development Agency.
The proposal by developers Scape and Morro USA moves the 295-foot-tall tower away from park land owned by the Massachusetts Department of Conservation and Recreation and towards the Massachusetts Turnpike, and adds tiered setbacks on portions of the project closest to brownstones on Boylston Street.
In a project impact report, developers said the “comprehensive transformation” of the design responds to comments from city agencies and residents of a 2021 proposal, which included 400 apartments in a 23-story tower totaling 254,000 square feet.
The nearly half-acre site includes four parcels on Boylston Street and Charlesgate West that are occupied by three primarily vacant commercial buildings.
Developers said they intend to subdivide the site into two parcels, one occupied by the main tower and a secondary parcel, to comply with city ordinances regulating construction within 100 feet of parkland and parkways.
The project would include a public stairway and elevator connecting Ipswich and Boylston streets with the Fens parkland.
A 2016 proposal by developer Trans National for a 340-foot-tall residential tower on the property attracted opposition from Fenway Sports Group, owners of the Boston Red Sox, citing adverse effects on fans’ views at Fenway Park.
The Muddy Water Initiative, an environmental group formed to protect the Muddy River waterway, previously objected to the subdivision as a “proposed evasion, and effective dismantling” of the parks ordinance’s purpose.
During a public comment period on the 2021 Scape proposal, neighborhood residents including the Fenway Civic Assoc. asked developers to include more 2- and 3-bedroom family-sized units to address the “missing middle” rental market. The current proposal reduces the percentage of studio units from 60 to 45 percent.
Developers also will contribute $2.25 million to the Fenway Community Development Corp. for future acquisitions and development of affordable housing.
No on-site parking is proposed. A public comment period on the redesign runs through Jan. 23.




 |
| 




