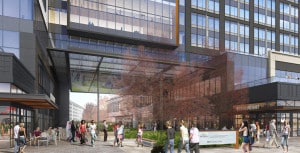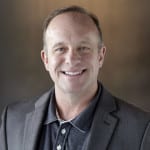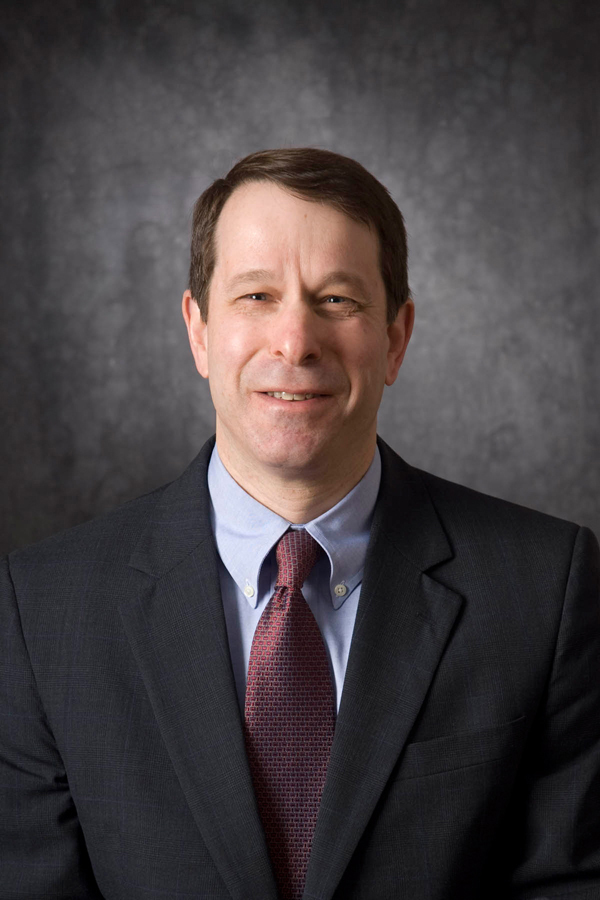
Partners HealthCare selected the urban, transit-oriented Assembly Row in Somerville as the site of its new 750,000-square-foot campus.
In the midst of a phenomenal period of growth, the city of Boston set its sights on a vision to guide its development. Imagine Boston 2030 creates a framework to preserve the heritage of Boston, while embracing a dynamic future. This raises key questions as the region continues to densify and its economy surges. How can we make our future the best that it possibly can be?
We propose beginning with the building blocks of the most vibrant 21st century cities: communities. Communities are the foundation of dynamic, interconnected regions that position cites to thrive in the new economy. The most successful cities will be composed of areas that are accessible, connected and resilient.
Consider Somerville’s Assembly Row development, a young neighborhood and home to Assembly Station, the city’s first new subway line in 27 years. Partners HealthCare selected this urban, transit-oriented development as the site of its new 750,000-square-foot administrative campus and the consolidated home for 4,500 members of its staff.
 Partners HealthCare set its sights on optimizing organizational performance and giving workers the choices they crave. With its administrative staff spread across more than 15 locations, a consolidated corporate campus at Assembly Row is the means they’re using to meet this desired end.
Partners HealthCare set its sights on optimizing organizational performance and giving workers the choices they crave. With its administrative staff spread across more than 15 locations, a consolidated corporate campus at Assembly Row is the means they’re using to meet this desired end.
The Assembly Row campus provides a glimpse of what happens when the suburban fringe meets the urban edge. With a host of amenities, including access to transit, easy walkability and choices, employees can seamlessly move between the spheres of their lives in this dynamic and accessible development.

J.F. Finn III
As the war for talent in Boston intensifies, more companies will follow Partners’ lead, co-locating their campuses with connected destinations. Dynamic developments, both urban and suburban, attract the best talent by leveraging robust, lively neighborhoods, transit resources and amenities.
Designing resilient communities means creating places that are able to adapt to change and quickly recover from environmental, social or economic shifts. Resilience acknowledges that communities will face change – sometimes dramatic change – and prepares them to weather it.
In drier climates, like Las Vegas, the change is often related to the increased scarcity of natural resources, like water. In the design and development of CityCenter, the world’s largest LEED development, key project goals and design drivers included the reduction of water use.
This contrasts with the design of the Partners HealthCare campus, which abuts the Mystic River. Design planning here considered the possibility of rising water levels, and the potential impact on campus structure and infrastructure. Strategies included raising the overall site grade and locating critical infrastructure about ground level.
Curated by developers and owners, all of these vibrant communities provide choice, with uses that play off one another to create a great place. A community need not be as large as these to benefit from the thoughtful selection of on-site partners. As landlords renovate downtown commercial office buildings to keep them competitive, the companies that occupy these spaces are a key part of the experience for tenants and visitors.
As we look towards 2030 and our region continues to densify and urbanize, it will become a collection of interconnected neighborhoods that celebrate their roots while welcoming change. Whatever the shape, size or location of those emerging communities, they will harness design and programming to leave long-lasting impressions.
A firmwide leader of Gensler’s Corporate Campus Practice Area, Todd Dundon is a principal and studio director in the Boston office. J.F. Finn relocated from Gensler Los Angeles to lead Boston’s Hospitality and Mixed Use Studio.






