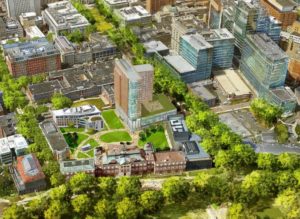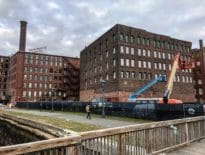Simmons University filed plans with the Boston Planning & Development Agency Thursday to consolidate the 1,036 dorm rooms, athletics and dining facilities into a 250-foot, 21-story tower on the site of the school’s current science center.
To make way for the tower and rejuvenate the school’s academic facilities, the school also plans a thorough renovation of the remaining buildings on its 7.31-acre academic campus in Boston’s Fenway neighborhood.
The schools’ residence halls, athletics and dining facilities are currently located on a separate, 5.88-acre residential campus a block away from the main campus. The plans filed with the BPDA state the residential campus would be “taken out of service” once the dormitory tower is completed, with the school consolidated completely on its main campus. The school is exploring disposing of the campus via a long-term ground lease with a developer, as Banker & Tradesman first reported in 2017.
The tower, to be called the “Living and Learning Center” would sit on a 50,000-square-foot site on the corner of Avenue Louis Pasteur and a service road that separates the university from Boston Latin School. The building would have 401,000 square feet of space in total, divided into a 104,000-square-foot pediment containing athletics and dining facilities, and a 267,000-square-foot tower containing 1,100 student beds, with common spaces situated every three floors. Elkus Manfredi is the project architect.
A frequently-asked-questions page posted to the university website describes the tower as an “aspirational” project whose timeline has yet to be determined. However, the campus renovations which must precede it will take a year to complete, starting in September 2020 if all goes according to plan.




 |
| 

