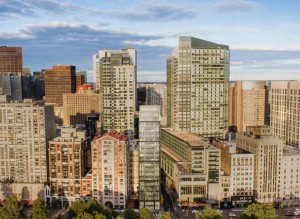A proposed luxury condominium tower at 171 Tremont St. has been reduced to a 212-foot-tall, 19-story structure in an attempt to comply with restrictions that protect Boston Common from shadows from development.
First envisioned as a 31-story, 355-foot-tall building, the structure was reduced to 255 feet last year by developer Maurice Dabbah.
But even at the reduced height, the building exceeded the two-hour limit on new shadows cast on Boston Common under a 1990 state law. The law generally prohibits new shadow for more than two hours between 8 a.m. and 2:30 p.m. on any day between March 21 and Oct. 21.
Under the new plan, the developer still needs approval from the Boston Redevelopment Authority (BRA) to tap into a “shadow bank” that reflects the impact of two large projects that were approved in the Downtown Crossing area before the law took effect but dropped for economic reasons. The latest redesign reduces the shadow bank allocation to 2,987 square feet, compared with 5,135 square feet in the previous version, according to documents submitted to the BRA last week.
Designed by Elkus Manfredi Architects, the tower would be built on the 3,200-square-foot site of a vacant 5-story commercial building and contain 18 luxury condos, each occupying an entire floor.
“Although significantly smaller than many of the larger-scale developments that are emerging in Downtown Crossing, the project will look to the success of these developments as precedent for continuing revitalization efforts in the neighborhood,” Dabbah stated in a letter to the BRA.
Plans include a “pocket park” that would be built on an easement between the property and the Parkside Condominiums, according to the draft project impact report. The park would enhance a pedestrian path from Tremont to Mason and Avery streets, with heated pathways, a central fountain and integrated lighting in plant beds.






