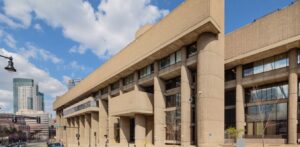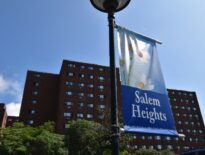State real estate officials are beginning the formal marketing process for the 5.5-acre Charles F. Hurley office complex in Boston’s West End, which is envisioned as a large mixed-use development.
Brokerage Newmark is soliciting proposals for the project, which includes the 3.35-acre Hurley property and over 2.1 acres designated for open space and public amenities.
The property is zoned for building heights up to 400 feet. Design guidelines released today by the state Division of Capital Asset Management and Maintenance call for a building design that “leads the nation” in respecting the Hurley building’s Brutalist architecture, sustainable designs and “dynamic urban inventions” to complement and improve the Hurley Building and surrounding area
The Massachusetts Historical Commission indicated last year it would block any attempt to demolish the concrete edifice, part of a complex designed by the modernist architect Paul Rudolph and completed in 1971.
According to the new offering summary, the developer would be required to include 350,000 square feet of office space to be leased by state agencies. The development agreement would take place under a ground lease from the state.
In 2019, the Baker administration sought to redevelop the property after identifying $225,000 in needed maintenance and repairs.
DCAMM previously said it hopes to select a developer by the end of 2021, with a projected groundbreaking in 2023.




 |
| 




