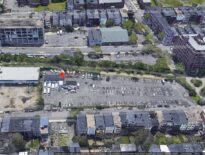Developer HYM has received site plan approvals from Revere officials to build the four buildings that make up the project’s first Revere phase.
The approvals come as Boston officials formally approved a Planned Development Agreement with HYM that lays the groundwork for development of the southern portion of the former racetrack.
A phasing plan presented to Boston officials shows the project’s development beginning in the property’s northeast and southeast corners, closest to the two MBTA Blue Line train stations that will serve the project.
Phase 1R, the first Revere portion of the development next to the Beachmont station, is made up of four buildings: R-1, a 57,000-square-foot, 3-story office-retail building at the entrance to the site; R-2, a 6-story, 77,000-square-foot hotel with a ground-floor restaurant ; R-3, a 15-story block with 335,000 square feet of residential space and 32,000 square feet of ground-floor retail and restaurant space and space for 205 cars in the buildings’ first three floors; and R-9, an 8-story residential building with 328,000 square feet of residential space, 29,000 square feet of restaurant and retail space screening 190 parking spaces on the ground floor.
While the total number of units in either of the the residential buildings was not noted in HYMs’s application documents, the documents do say the units will be a mix of micro, 1-bedroom, 2-bedroom and 3-bedroom units.
Before building permits are issued, they must also be OK’d by Revere’s Conservation Commission.




 |
| 


