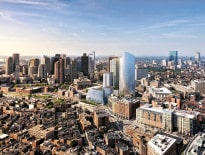
Burlington-based Nordblom Co. is building an 8-story office building atop a 3-story garage at 321 Harrison Ave. in the South End, as developers seek to maximize density given the scarcity of buildable sites.
Boston’s Dock Square Garage used to be the real estate version of obstructed view seats at Fenway Park, with the elevated Central Artery blocking the best sight lines.
Today, the 6-story brick behemoth spanning 1.2 acres has a front-row seat on the Rose Fitzgerald Kennedy Greenway and a potential future as creative office space or high-end housing, as the original developer prepares to sell and potential buyers study the potential to add more floors on top.
“That area of town is changing and it’s a huge opportunity,” said Boston architect Doug Gensler, whose firm is working with several downtown property owners on potential future garage redevelopments. “Whereas before it sat on the edge of heavy traffic infrastructure, now it sits on the edge of a lot of open space and activity.”
Recent acquisitions of the 125 Lincoln St. garage in the Leather District, Motor Mart Garage in Back Bay and the pending sale of the Dock Square garage suggest that the race to redevelop is accelerating.
The Dock Square garage, completed in the early 1980s, is unlikely to be demolished because of its strong financial performance, according to brokers for Newmark Grubb Knight, which marketed the property for the seller. The property is under agreement to Fortis Property Group of New York for approximately $170 million, according to The Real Reporter real estate publication. With the potential to build six additional stories under current zoning and a high-profile location, the property is ripe for redevelopment.
It’s a calculation playing out across the city as parking garage owners consider if and when autonomous vehicles will make their business models obsolete.
Burlington-based Nordblom Co. is building an 8-story office building atop a 3-story garage at 321 Harrison Ave. in the South End, and HYM Investment Group is partially demolishing the Government Center Garage for a 45-story apartment and condominium tower in the first phase of a mixed-use development.
It’s not just garages: with scarce vacant parcels and rising land costs, owners of older office buildings are looking to maximize floor area ratios by adding eye-catching vertical additions that bear little resemblance to the original buildings.
Developer Related Beal is adding a 6-story glass-enclosed addition atop 40 Water St. in Post Office Square for ad agency Digitas while seeking additional office tenants.
The 40 Water St. project includes another advantage that comes with vertical additions, architects say: opportunities to add outdoor perks such as roof decks, which are all the rage at office and multifamily properties.
Tear Down Or Add On?
Deciding whether to demolish an existing structure is a financial calculation that assesses current revenue streams, structural analysis of the existing building and costs of retrofitting to support additional floors, according to architects.
The Architectural Team of Chelsea worked with Converse on plans for its headquarters at Lovejoy Wharf, which opened in 2015. Two glass-wrapped floors, each 15,000 square feet, were designed atop the 8-story former warehouse. With the industrial structure designed for heavy floor loads, TAT dug test pits to confirm that the existing foundation could support the lighter office addition, said Jay Szymanski, an associate at The Architectural Team.
It did, and that spared the project team the cost and disruption of threading new columns down through the lower floor plates, Symanski said. The result: a striking modern contrast to the century-old structure.
While developers have a range of strategies, most prefer to contrast the new construction with the original building’s appearance, Symanski said.
“From a historic point of view, it’s often preferred to be different rather than trying to match what was there,” he said.
Vertical additions pose challenges for construction teams because many of the properties are already built out with little room for staging areas, noted Bryan Northrop, a senior vice president at Skanska USA Building Inc. Equipment and materials have to be delivered using just-in-time methods.
“You just need to do a better job coordinating with the city and abutters how you do that, so you don’t impact traffic,” Northrop said. “It requires you to plan your work better so there’s less handling of materials.”
In the past, Boston officials tended to be wary of permitting additional height in the downtown area, said Robert Brown, managing director at architects Perkins + Will in Boston, who designed Boston Properties’ 31-story Atlantic Wharf office tower atop the 1899 Russia Building in a previous role at CBT Architects.
Those concerns have diminished amid Boston Mayor Marty Walsh’s pro-development policies and the ongoing struggle to add 24-7 street life to areas such as the Financial District.
“You’d never have thought those historic (Congress Square) buildings would ever have another life, but they certainly do now,” Brown said. “And it adds another layer of vibrancy to the city.”




 |
| 



