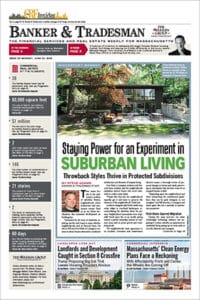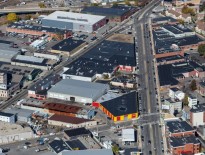Laura Portney
Title: Senior Associate, Prellwitz Chilinski Assoc.
Age: 34
Industry experience: 12 years
When Laura Portney graduated from Clemson University, she faced a pivotal decision: pursue her master’s degree at Boston Architectural College, or enter the workforce full-time at architects Prellwitz Chilinski Assoc., Portney chose to do both. It made for an “intense” four years, she recalls, but in hindsight it was the right decision.
These days Portney has her hands full as project manager at PCA for one of Greater Boston’s most dramatic repositioning projects: Arsenal Yards in Watertown. Boston-based Boylston Properties is partially demolishing the former Arsenal Mall and redeveloping the property as a mixed-use project, including 250,000 square feet of retail and restaurant space, 200,000 square feet of office and lab facilities, a 150-room Hampton Inn by Hilton hotel and 425 apartments and condos.
Q: How did the Arsenal Yards development plans evolve during the drawn-out permitting process?
A: We worked very closely with Boylston Properties and The Wilder Cos. on the best uses for the site. There are a lot of amenities and benefits for the site. You have the Charles River. You have a town-owned park right behind it. There was a 1983 addition that connected to existing buildings and cut off the site from Arsenal Park, a great amenity in the back. We were looking into how to create this great experience and connect to existing amenities.
We worked with AthenaHealth understanding their campus plans, because they’re right next door and would utilize the amenities as well. We did a lot of shadow studies on the residential buildings to help us determine heights and the right capacity for the residential component. The tallest residential building is seven stories. That sits on the southern portion of the site bordered by Arsenal Park and the park we’re creating called River Green.
The other two residential buildings are centered around the Bond Square. We worked with the history of the site on the branding. Being part of this military production facility dating back to the late 18th and early 19th centuries helped us name the streets that tie back to the history.
Q: Is the business model for multifamily housing next to retail properties proving itself?
A: The idea of mixed-use development has really been growing. You can see a lot of it with Assembly Row and Ink Block, and Arsenal Yards is following suit: the idea of live-work-play where centers thrive off different types of uses and multiple users who access the site at different times of day, so you can extend the life of the space. It creates an active dynamic space for itself and the town that it’s in.
Q: What are the goals of the design for the “woonerf” plaza?
A: The “woonerf” is a Dutch term. It’s this idea of a shared street that is pedestrian-focused. The cars do have the ability to travel on it and we have about 20 parallel parking spots in the woonerf, but the focus is on the pedestrian.
The idea is that Bond Square is a highly activated hardscape in contrast to River Green. This is a place where restaurants can have outdoor seating. You can shut down either end and have farmer’s markets and festivals or movie night. It’s a more flexible space.
To enter onto that portion of the site, you are bermed up onto a raised table, like a speed bump. Catenary lights extend over the roadway and the paving pattern alludes to the fact that this is not car-focused, it’s pedestrian-focused. It is a newer concept. To do it will require a lot of planning and new construction techniques to get the dimensions and materiality to be just right.
Q: When did you first become interested in architecture?
A: It was about my junior year in high school, in art class, the teacher gave us a special assignment. I said I wanted to draw corners of buildings. It highlighted the fact that I really loved buildings. It was during undergraduate years in college that I fell in love with architecture. Once I really understood it, I said it was what I wanted to do. After graduation, I moved up here to go to Boston Architectural College.
Portney’s Five Favorite Music Venues:
- Blue Hills Bank Pavilion
- The Sinclair
- Brighton Music Hall
- Beat Brasserie
- Paradise Rock Club






