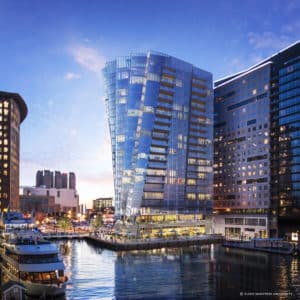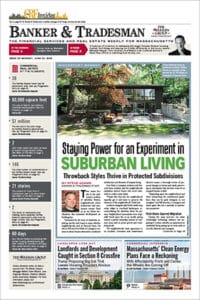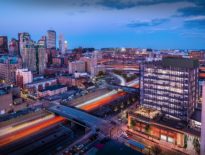Boston’s Seaport is a thriving, robust neighborhood about to deliver more than 30 million square feet of premier office, residential and retail spaces across hundreds of acres of open space, waterfront views and cultural institutions. While commanding some of the highest rents and sales prices in the city, there is an underlying concern related to climate change, resiliency and sustainability.
In a historic city like Boston, it is rare to imagine a “new” neighborhood is even possible, but with responsible planning and climate-conscious building, this new area can thrive and buildings can be built to last without sacrificing design. Aiming not only for LEED sustainability standards but looking for opportunities to exceed the city’s goals and standards can make the Seaport the most well-prepared for the coming changes to our shared environment.
Boston Mayor Marty Walsh took office in 2014 with a call for developers to think more boldly. He referred not only to world-class design, but also to how we are building this city. With that in mind, legendary architect Howard Elkus and developer Jon Cronin envisioned a shining beacon for 150 Seaport Blvd. on the Seaport’s last residential parcel. Their shared vision was not only to create an iconic landmark that evoked the harbor, but also to activate the waterfront while incorporating resiliency and sustainability as principal features.
Elevated Resiliency Standards for the Long Term
Some of the most interesting design features also have practical applications and benefits. For example, the 9-inch structural concrete slabs that stabilize the unique twisting shape of the building also reduce vibrations and sound levels. Inspired by the seafaring character of the city, the building’s shape over the harbor evokes sails and the curve of a ship’s bow, and the movement of water creates multiple view opportunities and a stunning silhouette from all directions.
As the project evolved, the team of architects at Elkus Manfredi worked with Cronin Development to not only advance Elkus’s vision, but to set a new standard for resiliency in order to deliver 114 new residences where homeowners can be confident that their investment will withstand the changes expected to affect the area over time.
The city’s Climate Ready Boston planning initiative sets a number of new code requirements to anticipate sea level rise and the projected 2070 flood level elevation. At The St. Regis Residences these standards are met and exceeded, with cutting-edge technology incorporated without interfering with the design of the building, which was conceived to include dramatic city or water views for every condominium.
Dry flood-proofing will be installed up to an elevation of roughly 4 feet above the surrounding grade and nearly 9 feet above the median high tide level to protect against storms and sea level rise. This includes a combination of concrete knee walls and a flex wall system that creates a deployable impermeable barrier around the building’s perimeter, which can be activated at the first warning of possible flooding.
Prepared for Adaptation
In the event sea level rise exceeds the projections outlined in Climate Ready Boston, the building’s first floor structure has been designed to allow for a future increase in the ground floor elevation up to an additional 30 inches. The adjacent harborwalk can also be raised 30 inches.

Sean O’Grady
Additionally, throughout The St. Regis Residences, Boston, we’ve incorporated the most current technologies of flood resistant design and construction. Facade penetrations are sealed, while electrical transformers and mechanical systems are to be installed above the FEMA flood elevation. Two emergency generators located on the roof of the tower will keep the building running for at least two weeks in the event of an extreme flooding event.
By anticipating environmental factors, new buildings in the Seaport can outlast those built under older codes along the rest of the city’s waterfront, giving another reason to consider this new burgeoning neighborhood for long-term residential and business commitments.
Developers working in the Seaport can choose to just adhere to codes, but all should endeavor to find creative solutions and opportunities to exceed minimum standards. This collaboration with the city of Boston will create a neighborhood that will serve as a well-protected home and workplace for decades to come.
Sean O’Grady is director of real estate development at Boston-based Cronin Development.







