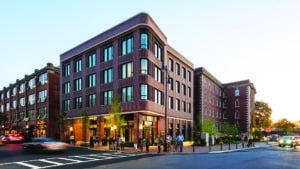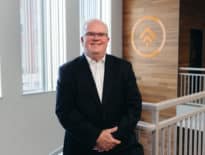As architects and designers practicing in Boston, we constantly traverse our city, observe the buildings that define our public realm, consider the historic and cultural context in which they were conceived and constructed and inevitably imagine their potential futures.
This curiosity stems not only from a large portion of our work involving the adaptive reuse of existing buildings, but also from a pressing desire to improve, intervene and transform. We see details worthy of preservation – be it a subtle brick pattern, a unique composition of windows, a rhythmic street defining facade or an evocative building form. And we see opportunities: an underutilized industrial warehouse well-suited to house loft apartments, a long-vacant historic church perfect for a new cultural institution or a vacant mid-century bank branch awaiting an iconic restaurant by a visionary chef.
While the ideas inspired by our daily travels are often shared within our studio, it is the opportunities brought to us by clients that spring us into action. Often engaged when first exploring a potential project to observe existing conditions, evaluating the building for a range of uses or studying zoning parameters to advise on the possibility of expansion, a design team can also add tremendous value during due diligence by asking important questions. What are the design opportunities inherent in this building? What are the elements and characteristics worthy of preservation? What moves will build consensus to ensure a successful public approvals process? What unexpected solutions may emerge from creative programming?
Proceed or Walk Away
At Hacin + Associates, we often help clients determine what’s possible based on requirements of historic commissions, neighborhood groups and municipal agencies. But, beyond understanding a building’s architectural potential, there are numerous technical considerations: structural and MEP systems, the condition of the building envelope, the location and configuration of building cores, issues of sustainability and resiliency, building code requirements and parking, among others.
Engaging key consultants for early input can establish parameters for development that inform the critical decision to proceed with – or walk away from – a project. For each project that does proceed, we often see a distinct design concept emerge during this initial exploratory phase.
At FP3 in Fort Point Channel, where Berkeley Investments proposed a multi-story rooftop addition on top of 19th century brick-and-beam warehouse buildings, we applied lessons from a prior project to deploy an independent structural system threaded through the existing building to support additional floors above. FP3 also included urban infill on a vacant portion of its site. From the outset, the proposed solution was to create a contemporary, yet compatible facade along the street with a strongly contrasting architectural language at the rooftop addition to signal the emerging transformation of the neighborhood.
Challenges Turned Into Opportunities
The Whitney Hotel, a project with Related Beal in Beacon Hill, brought a different challenge –how to add to an existing building and create urban infill at a highly visible gateway location, while repositioning an historic property as a new boutique hotel. Here, a new addition was wrapped with a contemporary but highly detailed masonry facade in dialogue with its historic neighbors. Inside, a circulation core was located to negotiate level changes and provide an accessible connection between a new public lobby and restaurant and the restored existing building. The adjacent glassy connector creates a transparent separation between old and new, providing glimpses into a mid-block “secret garden”.

David Tabenken
At Jordan Lofts in the South End, the Holland Cos. wanted to introduce residential loft apartments and below-grade parking into an historic building that originally served as a delivery service horse stable for the Jordan Marsh department store. Very deep floor plates, not typically viable for residential use, and a zero-lot line condition suggested carving into the existing building volume to introduce new windows and balconies mid-block. Here a modern expression distinguishes the new facade and rooftop addition from its historic brick volume as a signifier of the building’s change of use and new identity.
Each of these adaptive reuse projects turned challenges into opportunities, with a distinct architectural solution emerging from a unique set of parameters. As a result of reuse projects such as these, our consideration of the past leads us to ponder how new construction projects that we design today will be reused and reimagined by future generations. We hope that 150 years from now, a team doing due diligence for the reuse of any one of our buildings will find value in the design choices we made and be similarly inspired to preserve, improve, intervene, and transform.
David Tabenken is a senior associate at Hacin + Assoc. in Boston.







