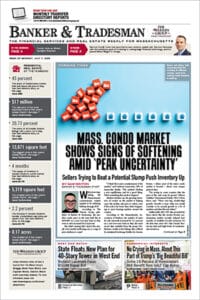
Successful retail mixed-use developments such as the 3.8 million-square-foot Tuscan Village in Salem, New Hampshire are modeled after a town center with pedestrian-friendly streets and a variety of architectural styles. Image courtesy of PCA Architects
One thing we know about retail venues in 2022 is that offering a single experience is a sure way to fail. If you think about traditional shopping venues including the suburban indoor mall, you can understand why their appeal is limited. They do serve a retail function. But for me, a trip to the mall is not what I would call fun.
The mall experience aside, it’s clear we have more choices than ever these days on where to spend the shrinking amount of time available to us. This begs the question: Why do people come, and then return, to experience and enjoy a particular place?
In his landmark 1989 book “The Great Good Place,” sociologist Ray Oldenburg examined the shared human need for community interaction. Oldenburg cited human history and our collective need for “third places” where people gather, escape from the confines of home and work, and enjoy the social vitality experience of a community space. His take was that most of us have an innate need for the shared experience of the neighborhood bar, the street festival and the village market.
Our work planning and designing mixed-use retail developments confirms – and adds to – this universal and emotional connection. These experiences, including mixed-use destinations at Arsenal Yards, Tuscan Village and MarketStreet Lynnfield, build upon the research of Oldenburg and others to understand what works and why people come.
Density and Open Space
Once considered a conversation-stopper in host communities, density is a proven advantage in the quest for successful retail and mixed-use developments. Think about the most celebrated retail places in the world. The Champs-Elysées in Paris, Bond Street in London and Fifth Avenue in New York are immersive, intuitive experiences in part because of building density and height.
Multistory buildings establish an appealing setting for shoppers and pedestrians. An additional benefit to zoning for added density is economic. The jobs and other ripple effect impacts made possible with more space for residential, commercial and hospitality uses.
Placemaking for a diverse mix of visitor ages and interests lead us to see how the future of mixed-use retail will integrate open spaces for respite, people-watching and programmed entertainment and events. The River Green at Arsenal Yards and The Green at MarketStreet Lynnfield are examples of open spaces that create a shared community. Customers, tenants and residents embrace the foot traffic and pockets of activity generated by a kids’ music night, an open-air art gallery, food trucks and family-based festivals.
An Inviting Sidewalk and a Community Feel
The best mixed-use destinations celebrate and sustain engaging, fun experiences for walking, shopping and gawking. It all starts with the sidewalk experience. During master planning, we make it a priority to think beyond just the buildings to imagine and enliven the spaces in between buildings. These are opportunities to create a lively pedestrian experience – and to integrate that experience with the retail and hospitality spaces.
Planning at sidewalk level includes creating visual variety and unexpected encounters. A great destination offers a variety of spontaneous options, allowing customers to stay and spend the day exploring a variety of experience choices including shopping.

Laura Portney
By collaborating with the host community, the development and design team can strengthen the attraction of a mixed-use destination. One example of this thinking is recruiting local retail tenants and partnering with local arts, music and cultural organizations. This approach should begin during master planning by engaging with local civic and business leaders to gain from their ideas and together create a welcoming and locally-inspired environment. A practical example of this collaboration is reducing automobile traffic by offering connected bike paths or public transportation options.
When it comes to deciding where and with whom they want to build a customer relationship, today’s informed consumers expect authenticity. By understanding the needs and aspirations of tenants, customers and local community members, and by creating a mixed-use development that aligns with their needs, the “why do people come?” question is so much easier to answer – and design to.
Laura Portney is a senior associate at PCA, a Cambridge-based planning, architecture and interior design firm.





