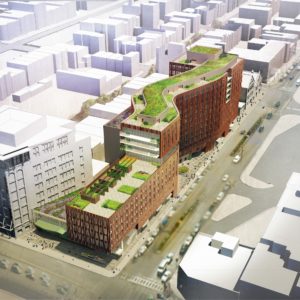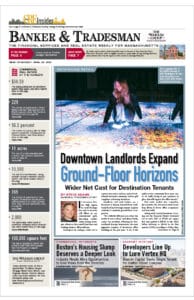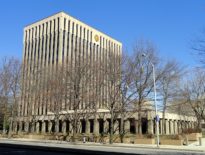
An earlier proposal for an air rights project on Boylston Street in Back Bay would have included luxury condos and a hotel. Developer Peebles Corp. has adjusted its plans to reflect COVID-era demand and the Wu administration’s affordable housing goals. Image courtesy of Handel Architects
Nobody ever said it was easy to develop air rights projects in Boston, or tall buildings in the height-sensitive Back Bay neighborhood.
Peebles Corp. is attempting to accomplish both feats in a development that’s illustrated the typical speed bumps that can add years to such a project, and a few unusual detours along the way, before the first support beams begin to rise over the Massachusetts Turnpike.
Seven years after it received the parcel 13 development designation from state transportation officials, Peebles Corp. is expected to submit project plans for a combination commercial-and-100 percent-affordable housing project to the Boston Planning & Development Agency in early fall. It’s targeting approval by year’s end, and groundbreaking in the first half of 2024.
“We want to have everything approved and all the funding commitments by the end of this year,” CEO Don Peebles said in an interview last week. “We think there’s a great need for it, and great demand.”
The 432,000-square-foot development would rise next to the intersection of Boylston Street and Massachusetts Avenue, above the turnpike’s entrance to the Prudential Center tunnel.
The daunting engineering and construction challenges specific to air rights projects are well-known, including additional costs and design complications associated with building a deck above active highway and rail lines while attempting to minimize disruption. Parcel 13 also comes with an additional assignment: a $30 million investment to make the MBTA’s Hynes station on the Green Line fully handicap accessible and add new entrances on Boylston and Newbury streets and on Massachusetts Avenue.
Peebles Corp. had negotiated a development agreement with MassDOT in 2018, before the agency discovered it didn’t comply with state procurement laws, Peebles said.
“The MBTA didn’t cross the T’s and dot all the I’s with regard to the contracting process, and as a result there had to be a separate procurement for the renovations of the station in addition to the development of the site,” he said.
That forced the two sides to renegotiate the development agreement, making the MBTA responsible for completing the interior buildout of the new stations, which will be bid through a separate contract.
The project site sits across Massachusetts Avenue from the first Turnpike air rights project to break ground in Boston since 1980, Samuels & Assoc.’s parcel 12, which includes a one office-lab tower and one hotel tower that are scheduled for completion in 2023.
COVID Throws a Curveball
Costs associated with the MBTA station improvements and deck above the Turnpike to support the development total approximately $64 million, which will be paid by the developer. Those additional costs add pressure to find a lucrative income stream from commercial and residential tenants, and the original proposal submitted in early 2020 called for a hotel and luxury condominiums.
Then came COVID’s outbreak and its disruption of the hotel industry, prompting Peebles to swap out the hotel in favor of a 300,000-square-foot office and lab tower. The development would be the first life science project in Back Bay, but will be designed to include traditional office space if a tenant commits, said Mark Rosenshein, a partner at project consultants Trademark Partners.
The all-affordable housing element reflects Boston Mayor Michelle Wu’s goal of spreading income-restricted developments throughout the city’s neighborhoods, Peebles said. The project team has been in discussions with City Hall as well as state Department of Housing and Economic Development officials on a variety of potential subsidies, in addition to the low-income tax credits that are typically necessary to finance an affordable project.
“Initially, we thought this was going to be something very different. We heard what the mayor campaigned on, and what she indicated was a priority,” Peebles said.
The precise number of units will depend upon the breakdown by household income levels, ranging from 30 to 80 percent of the area median income.
Height Reduction Responds to Neighbors
As they begin their BPDA review this fall, developers also will have to satisfy Back Bay neighbors and elected officials who bristle at tall buildings that would cast shadows on the surrounding brownstones and the Commonwealth Avenue mall.

Steve Adams
The hotel-condo proposal included a maximum height of over 220 feet. The latest version shrinks the lab building height to 178 feet, while the residential building tops out at 120 feet.
Developers also have to sort out competing transportation needs on Boylston Street. They’re proposing a new westbound lane reserved for Boston Fire Department vehicles, MBTA buses and bicyclists that would run for one block in front of the site.
Peebles credited Scott Bosworth, the MassDOT undersecretary, for helping overcome the issues. At a citizens’ advisory committee meeting in June, Bosworth sounded anxious to add parcel 13 to the active pipeline of Turnpike air rights projects.
“There was a little bit of a slowdown when we switched over to having the MBTA building out its own headhouse, but we’re on track there and working through all the issues on this extremely complicated project,” he said.






