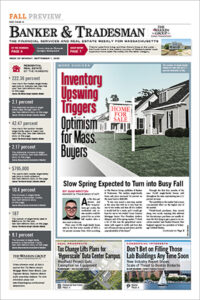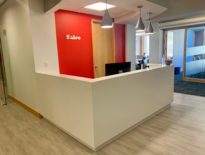
Victoria Wright
It’s no secret that Massachusetts is a national leader in biotech research, with R&D spending topping $71 billion in 2017, according to the industry group PhRMA. For the last five years, my work at Arrowstreet has been primarily focused on designing research and development labs for life sciences companies in the Cambridge/Kendall Square neighborhood, but the industry growth goes beyond this original core area.
As the Urban Land Institute reported earlier this year, four life science markets have emerged outside Kendall Square: Somerville, the Seaport District, Columbia Point and Waltham/Lexington. Firms are building lab space at a rapid pace, but sometimes the demand for speed is creating unintended consequences.
The architect’s job is to produce a design that not only meet’s the client’s current needs, but also tries to anticipate its future needs. As architects, we may not always know what solutions a client will need as these are often complex, multi-faceted and non-linear challenges, but we do know the importance of hearing from those who will be using the space early in the development process.
Do the Hard Work First
At the start of a project, a client will offer guidelines and standards from which the team will begin its work designing the space.
While this is a helpful launching point, we have learned that often these robust standards can inhibit the discourse needed for innovation and flexibility. That is because, many times, lab managers and facility staff are left out of the planning phase. Often, by the time they are brought in, they are faced with solving problems that could have been avoided if only their voices were heard earlier in the process.
Sometimes clients know the basics of what they want, but, lacking firm standards, rely on our expertise to guide them through the process of planning their space.
In these situations, collaboration produces the type of flexibility that best anticipates future demands. Bringing everyone to the table in the early stages of design, we can accurately address the needs of the end users, with regard to how space will ultimately be used. For example, does it allow for a collaborative work flow? Is it flexible to adjust to changing needs? Does it enable people to do their best work?
When the architect understands the vision of a project, he or she can create a design that addresses its goals and limitations.
Today’s workspaces need to accommodate the collaborative approach scientists and engineers use to accomplish their research. And, as the life sciences industry continues to evolve, those workspaces need to evolve as well.
Clients often tell us – even as a project is concluding – that we need to modify existing designs because their lab or workspace specifications have changed. While architects have learned to anticipate change in a life sciences project, the design process runs more smoothly when companies are also looking ahead.
This allows for greater flexibility and efficiency, while being mindful that change is often imminent.
By doing the challenging work of thinking towards the future up front, architects and clients can work together to craft smarter, more responsive solutions that better serve the current and future needs of the life science industry.
Victoria Wright is an architectural designer at Arrowstreet.





