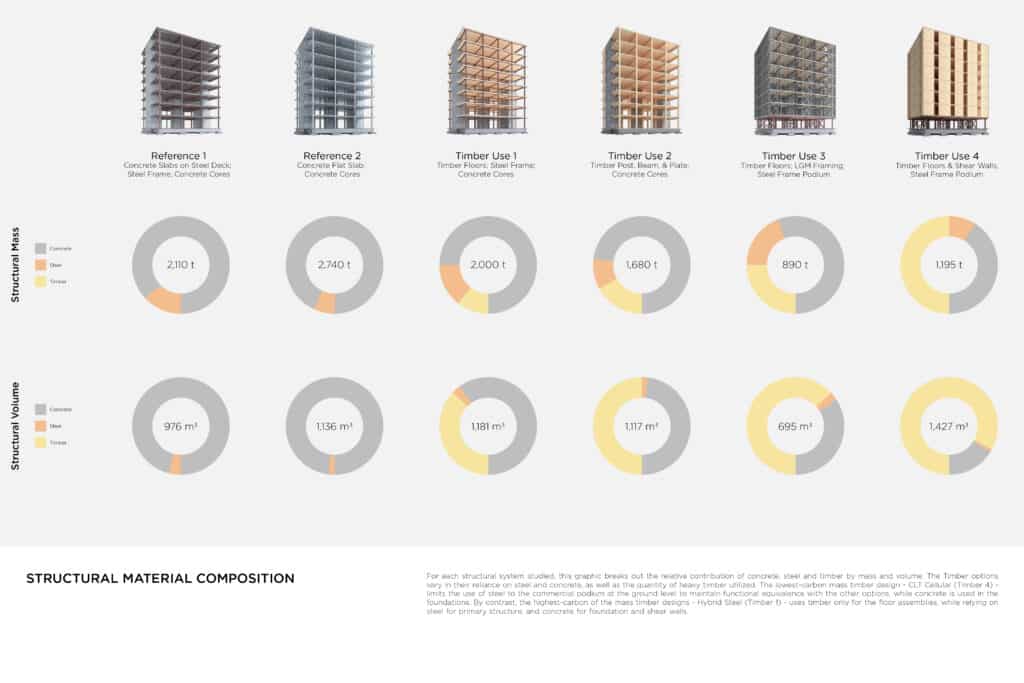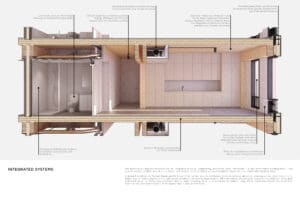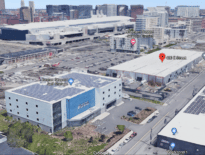A group of seven design, engineering and development firms have launched a new catalogue of mass timber design systems in an effort to simultaneously lower new buildings’ carbon footprint and make housing construction cheap enough to meet the burgeoning demand for new homes.
Led by Boston-based design firm Generate and including prominent local names like Consligli Construction and major international firms like Arup Engineering, the Tallhouse project is aimed at speeding up the adoption of mass timber building techniques and derisking the design and development process. The catalogue also includes calculations for how much carbon its different structural options save, helpful as more cities set goals for carbon-neutral development.
Funding for the Tallhouse project was provided by the National Science Foundation, the US Department of Agriculture, the Softwood Lumber Board, the Binational Softwood Lumber Council and the commonwealth of Massachusetts.
Mass timber construction is growing in popularity in Massachusetts, thanks to building code changes in store for next year will permit the material to be used in mid-rise buildings, spurring developers in Roxbury, South Boston, Malden and elsewhere to propose projects up to 14 stories tall. Beyond aesthetic considerations, the material is finding favor for its lower carbon footprint compared to concrete and steel – between 14 percent and 52 percent less in the case of Tallhouse designs, Generate said – and the speed of construction. Commodore Builders took only six days to erect each floor of a recent South Boston office project thanks to the lack of concrete to pour and the lower number of trades to coordinate.
“Already, we are designing individual mass timber projects relying on these digital systems, which are now starting to go up in Boston,” Generate CEO John Klein said in a statement. “But the Tallhouse catalog was developed with the specific intent of at once enabling our cities to achieve their ambitious CO2 footprint reduction goals, and to meet growing demand for affordable, biophilic housing. We trust these systems will be widely accessible to architectural communities globally, and serve as a vehicle to deploy sustainable materials at scale.”
The Tallhouse building systems are designed for 8 to 18 stories, Generate said in its announcement, in anticipation of the upcoming 2021 U.S. Tallwood Codes, which will allow construction of up to 18 stories. Previously, mass timber buildings were limited to six stories on top of a concrete or steel podium.
The systems are designed as a replicable kit of parts that accommodates most US, Canadian and European manufacturers’ products and transportation logistics. While the majority of the structural systems are standardized, their external bays are adaptable to custom site profiles, and can be articulated to meet a vast array of unique architectural designs.
To reduce costs, these structural bays are driven by the use of five-ply cross-laminated timber in the floor systems. To maximize savings, the four systems that form the catalogue’s core – a hybrid steel/ cross-laminated timber (CLT) structure; a mass timber post, beam and plate structure; a hybrid light-gauge metal/CLT structure; and a full CLT plate honeycomb structure – are designed with modularity in mind. They include a prefabricated panelized exterior wall system, modular bathroom and modular kitchens, and prefabricated mechanical, electrical and plumbing assemblies.
Generate said the Tallhouse systems are already being used in over 1 million square feet of construction projects in the United States and is actively recruiting more developers who want to use its pre-engineered building systems.

Image courtesy of Generate







