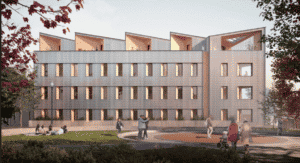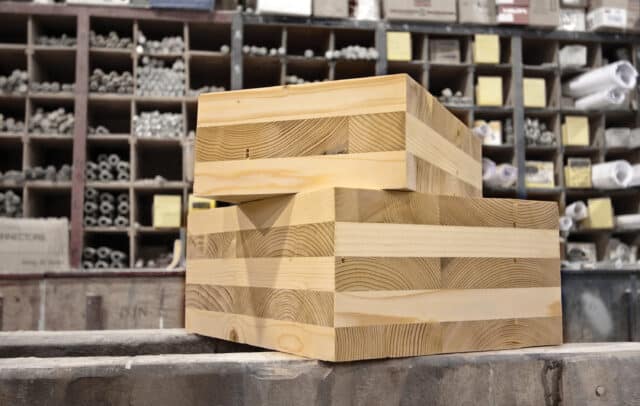
Developers are positioning a proposed 14-unit multifamily project in Roxbury’s Fort Hill as a model for the economics of cross-laminated timber construction. Image courtesy of Forbes Massie Studio
It’s been a catch-22 dilemma for developers trying to build multifamily housing in notoriously high-cost Boston.
Wood-frame construction is the least expensive building technique, but building codes limit structures to 6 stories. Steel and concrete construction is the standard for more profitable mid- and high-rise buildings, but their material costs cancel out the financial benefits except in the highest-rent neighborhoods.
At a trash-strewn vacant lot in Roxbury’s Fort Hill section, Boston design-build firm Placetailor and architects Generate Technologies think they’ve come up with a solution. The firms are preparing to seek final approval for the Model C, a 14-unit multifamily project using cross-laminated timber and passive house designs to maximize energy efficiency while controlling development costs.
“There’s a lot of interest in Boston because it’s a very progressive city,” said John Klein, CEO of Generate Technologies. “The architects and engineers and contractors are interested in new technology. Right now there’s just a handful of projects, but it’ll be much more prevalent in five years.”
The 5-story demonstration project would act as a test case as state officials prepare to consider building code changes allowing timber buildings up to 18 stories.
Generate Technologies is a spinout of MIT’s Mass Timber Lab, which has researched the potential for wider adoption of cross-laminated timber and sought to partner with developers on demonstration projects.
“Once you get above 8 stories, there’s a savings compared with concrete and steel.”
— Colin Booth, head of strategy, Placetailor
The city of Boston is sold on Placetailor’s approach to sustainability. The firm served as a consultant on the city’s 2020 Guidebook on Zero Emissions buildings, which is being used to support Mayor Marty Walsh’s goal of reducing greenhouse gases to attain citywide carbon neutrality by 2050. The design guidelines will apply to developers seeking funding from DND beginning this year, said Jay Lee, the DND’s assistant director of design.
Code Changes Could Level Field
Potential building code changes next year could level the financial playing field between cross-laminated timber and less costly conventional wood-frame construction. Massachusetts building codes currently limit wood-frame construction to 6 stories atop a concrete podium. Cross-laminated timber (CLT), consisting of wooden plates assembled at right angles for additional rigidity, is better suited for mid-rise construction than plywood, advocates say.
In January 2019, the International Code Council approved the inclusion of CLT buildings up to 18 stories in the 2021 updates to the International Building Code. That clears the way for Massachusetts building officials to adopt the new standards as soon as next year.

Cross-laminated timber parts are made from smaller pieces of wood laid perpendicular to each other, then glued together under high pressure. Oregon Forest Resources Institute photo / CC BY 2.0
Under the existing code, CLT has a cost premium of roughly 2 percent compared with conventional stick-built construction, said Colin Booth, Placetailor’s director of strategy and a former head of sustainability at Sasaki. The Model C will serve as a test case of the economics in multifamily construction.
“Once you get above 8 stories, there’s a savings compared with concrete and steel,” Booth said.
The Boston Zoning Board of Appeal approved the Model C project in January, and the developers are preparing to file with the Boston Planning & Development Agency this spring.
Burlington-based Erland Construction used CLT on an elevator shaft at a recent school construction project and achieved a 60 percent time savings compared with masonry or drywall, said Chuck Vaciliou, Erland’s senior vice president.
“There’s such a drive for affordable housing right now, and in my mind this is one of the best alternatives I’ve seen to provide that,” Vaciliou said.
From Passive House to Model Project
Placetailor was founded in 2008 to develop passive house-design housing, using double-insulated walls and triple-glazed windows to minimize heating and cooling costs.
The tightly-sealed building envelopes require robust ventilation and exhaust systems, which pays a dividend in improved air quality, Placetailor’s Booth said.

Steve Adams
The firm is wrapping up its most recent project, also in Roxbury’s Fort Hill, a five-unit condo project designed to attain net–zero carbon levels. Three of the five units are under agreement, said B.J. Ray, an agent at BJ & Meredith Real Estate Group which is marketing the project. One three-bedroom, 1,637-square-foot unit is listed at $950,000, and the fifth unit has not yet been listed.
Booth said buyers at Placetailor’s previous projects didn’t sweat the economic details, preferring to focus on the environmental and social benefits of their living arrangements.
“What we’ve figured out over the years is if you’re buying a home in Boston, you’re probably not too worried about your monthly electric bill,” he said. “It’s more about your values alignment.”




 |
| 

