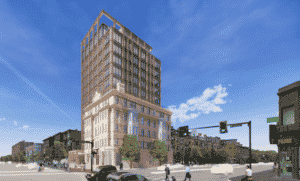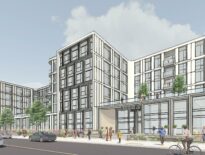Developers who had planned to build a 12-story hotel tower behind a restored historic hotel facade near Boston’s South End are asking city officials if they can convert the building into condominiums.
JB Ventures and TCR Development had entitled a 150-room, 66,000-square-foot hotel at 1767-1769 Washington St. designed by EMBARC Studios in mid-2019 and planned to break ground on the project in early 2020. Then, the pandemic struck.
“[T]he hotel industry was essentially decimated. Almost immediately, it became clear that financing for the construction of a 150-room boutique hotel in 2020 was not feasible,” the developers’ lawyer Mark LaCasse wrote in a notice of project change filed with Boston Planning & Development Agency officials. “Much has been written concerning the state of the hotel market in Boston and the consensus is that an economic recovery of the leisure, business and convention hotel room market to pre-pandemic levels will not occur until 2025. Accordingly, the previously approved hotel plan is simply not viable.”
The revised designs would keep the building’s exterior essentially unchanged, including its rehabilitation of the decaying, long-vacant facade of the old Alexandra Hotel building. Inside, however, the hotel rooms would be reconfigured into 106 condominium units, 14 of which would be set aside as deed-restricted affordable units under the city’s inclusionary development policy.
Many of the units in the new proposal – 71 in all – take advantage of Boston’s compact living pilot, which allows smaller units up to 450 square feet for studios and 650 square feet for one-bedrooms, plus substantially lower parking ratios for transit-oriented projects, in exchange for the provision of higher ceiling heights and more natural light in individual units and larger common areas. The smallest units described in the new plans include a 375-square-foot studio and a 376-square-foot one-bedroom.
No on-site parking will be provided, however a 597-square-foot bicycle storage room will be provided in the building’s basement, plus another 459-square-foot one on the first floor..
While much of the exterior design will remain intact, the top-floor restaurant originally planned for the hotel will be replaced by a rooftop amenity deck. The design also includes a 369-square-foot ground-floor amenity space and a gym on the second floor, plus a large ground-floor retail space.
Developers say they anticipate needing zoning relief for parking, open space per dwelling unit and lot area per dwelling units, plus the conversion from hotel to residential use.




 |
| 


