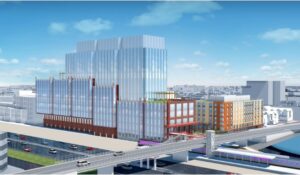A two-building, mixed commercial-residential project next to the planned Allston Landing development could bring nearly 400,000 square feet of lab space to the neighborhood if approved.
Bracken Development filed a proposal with the Boston Planning & Development Authority Friday fleshing out its plans for a 1.79-acre site at 115 Braintree St., currently the home of a 5-story office building built in 1904 and a one-story gym and surface parking on separate lots on either side of the street.
Project architects SGA and Preston Scot Cohen have designed a a 6-story, 97-unit residential building on the site of the gym and a 12-story, 401,000-square-foot office-lab building with ground-floor retail to its north, overlooking the Mass. Pike and the Boston Landing commuter rail station.
Project landscape architect Mikyoung Kim Design, whose offices are located in the office building that would be demolished as part of the development, has designed a park to replace the surface parking lot currently underneath the Everett Street overpass. The park will connect the project to the commuter rail station and will host a pedestrian bridge between the Everett Street overpass and the office-lab building.
The multifamily portion of the project would be provided with only seven parking spaces and 97 bicycle parking spaces, although a specific unit mix was not detailed in Bracken’s application, although some will be at-grade townhouse-style units intended to activate the streetscape since little retail will be included in the residential building. Twenty percent of the building’s units would be set aside as affordable housing, but Bracken wrote in its application that it was interested in negotiating with city and state officials about increasing that ratio to 60 percent.
The property bordering the Massachusetts Turnpike is just east of Stop & Shop Supermarket Co.’s 11-acre Allston Landing property, which received approval in 2019 for 868 multifamily units and a 373,500-square-foot office-lab building.
Other developments under BPDA review in the neighborhood include a proposed 147-unit apartment building at 35-43 Braintree St. by Mount Vernon Co. and 166 multifamily units at 449 Braintree St. by Anchor Line Partners.
The Bracken project is just the latest proposal for labs in Allston, with the BPDA currently considering plans for over 1 million square feet of commercial space in several developments around the area.




 |
| 


