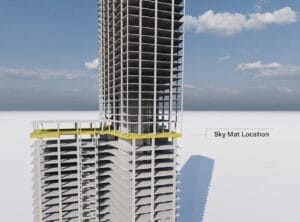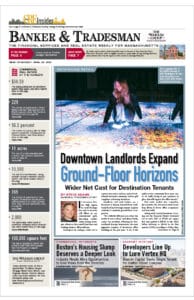
The transfer mat separating the office and residential levels of Winthrop Center at 115 Federal St. in Boston required 1,200 tons of rebar and nine levels of shoring. Image courtesy of Suffolk
On a construction project site, a concrete pour in a deep hole or at ground level can be a complex logistical challenge requiring methodical planning and great attention to detail during execution. A recent concrete pour at Winthrop Center in Boston was no different – except that it occurred 350 feet off the ground.
In a first for the city of Boston, Suffolk managed the pour of a 20 million-pound “transfer mat,” also known as a “sky mat,” halfway to the eventual top of Winthrop Center. When completed, the 62-story office and residential building will be the fourth tallest in the city.
Designed by project architect DeSimone Consulting Engineers, the transfer mat required 1,200 tons of rebar and nine levels of shoring (compared to the typical five) and had to be kept in place for 21 days. The purpose of the slab is to separate the office and residential components of the tower which require different layouts and structural elements.
The lower office floors will have open floor plans spanning 45 feet, with fewer columns on the floors to support the building’s structure. The upper residential floors of the tower will be denser with residential units and columns on the inside. The contrasting uses of the tower presented a unique challenge: The team needed to find a way to bear and transfer the weight to the lower, more spaced-out perimeter columns, and eventually the ground. The innovative transfer mat will help create column-free, unobstructed views of the outdoors as part of developer MP Boston’s healthy design strategy.
Three Supporting Pillars of Tower’s Design
 Once completed, the 691-foot Winthrop Center will deliver 812,000 square feet of class A office space, 510,000 square feet of residential space comprising 321 residences and an urban “living room” on its ground floor that will become Boston’s next great public space. Winthrop Center will set new global standards by integrating health and wellness, productivity and social engagement, and technology and sustainability into its design.
Once completed, the 691-foot Winthrop Center will deliver 812,000 square feet of class A office space, 510,000 square feet of residential space comprising 321 residences and an urban “living room” on its ground floor that will become Boston’s next great public space. Winthrop Center will set new global standards by integrating health and wellness, productivity and social engagement, and technology and sustainability into its design.
MP Boston’s strategy has three supporting pillars: LEED certification, WELL certification and Passive House design. While other developers responded to COVID-era concerns by retrofitting their buildings with advanced air filtration systems and performance-based building standards, MP Boston’s vision for Winthrop Center envisioned building performance and human health, wellness, and productivity since its inception in 2017. The building is also on track to become the largest office building in the world to seek certification from the Passive House Institute.
At Suffolk, we believe it is important to lead our industry and push the boundaries of what is possible, so we are proud to manage the construction of Winthrop Center – an engineering marvel, a higher standard for sustainability and a window into the future of buildings.
John Newhall is a project executive at Suffolk.




 |
| 
