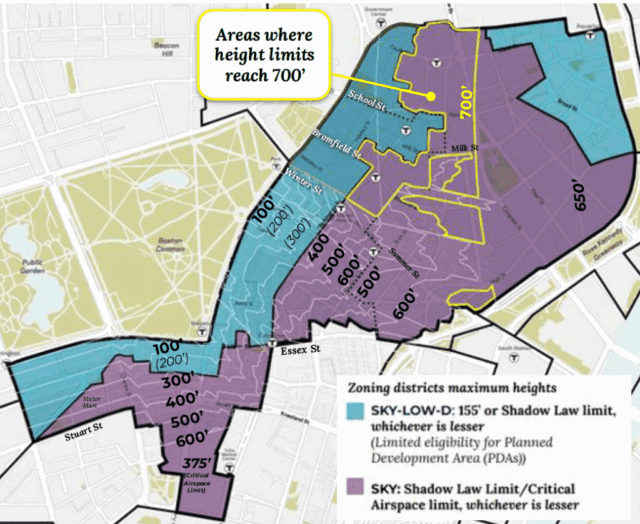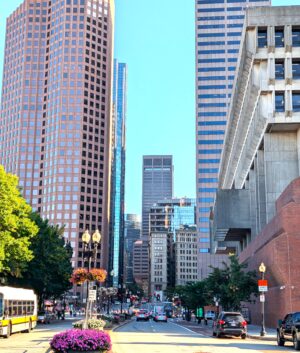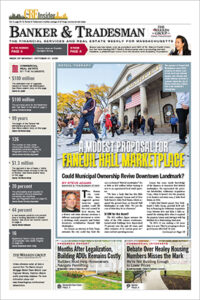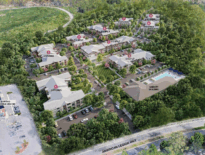Boston planning officials approved new downtown zoning regulations designed to encourage development of multifamily housing and reinvigorate investment offsetting declines in office occupancy.
“I believe this is the right thing for the city,” BPDA board member Matt O’Malley said. “In the time this process began eight years ago, we have seen a pandemic that no one saw coming, and that’s had such a profound impact on the downtown neighborhood. You see it every day.”
The move is a big win for Boston Mayor Michelle Wu as she tries to advance her vision for a downtown with many more residents.
The PLAN: Downtown includes two new “Skyline” zoning districts increasing building heights in parts of Downtown Crossing, the Financial District and Park Plaza areas.
The Sky-Low district allows building heights up to 155 feet in sections closest to Boston Common, including the area between Tremont and Washington streets, known as the “Ladder Blocks.” The Sky district, including the bulk of the Financial District and portions of Park Plaza, only limits building heights to comply with laws limiting new shadow on Boston Common, and FAA guidelines on buildings interfering with Logan Airport flight patterns, which are approximately 700 feet.
The board did not take public comments at Thursday’s meeting except for those from elected officials.
City Councilor Erin Murphy testified against the plan, saying the new height limits threaten historic sites and the plan lacks sufficient enforcement to require on-site affordable housing. Councilor Ed Flynn also stated his opposition, and criticized the lack of on-site affordable housing requirements.
And State Rep. Jay Livingstone objected to the potential shadow impacts on the Boston Common and Public Garden. The Beacon Hill Civic Association, Neighborhood Association of Back Bay, Fenway Civic Association, Revolutionary Spaces, Freedom Trail Foundation and Friends of the Public Garden all oppose the plan, Livingstone noted.
The Downtown Boston Neighborhood Association issued an open letter this week objecting to what it called a rushed process that did not include sufficient analysis of effects on housing, traffic, shadows and infrastructure.
The rezoning encourages adaptive reuse of buildings, Senior Urban Planner Andrew Nahmias said, reducing the need for developers to seek variances for such projects. The changes also makes it harder to build new office buildings, by making office uses over 250,000 square feet a conditional use.
Board member Ted Landsmark suggested tabling the vote for further discussion, but was overruled.
“I’m taken by some of the responses we’ve heard that suggest there may still be areas of refinement,” Landsmark said.
Developers of sites that included a designated landmark, and are at least 1 acre, can apply for planned development area approvals, which provide additional flexibility from the base zoning in exchange for enhanced community benefits.
“It’s not perfect, but it does thread through an incredibly complex array of variables and factors, and I think it’s a good approach,” board member Kate Bennett said.
Final approval is subject to a vote of the Boston Zoning Commission in October.
Real estate industry sources say the plan is unlikely to prompt an immediate building boom, as higher construction and financing costs continue to make many developments unprofitable.

Image courtesy of Boston Planning Department








