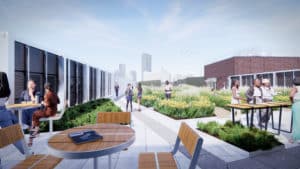
Facing the challenge of a tiny urban site for the new Josiah Quincy Upper School, HMFH Architects designed an outdoor classroom and activity complex on the roof of the 175,000-square-foot structure. Image courtesy of HMFH Architects
A little more than a year into construction, a new building that will house the 21st century version of Boston Public Schools’ Josiah Quincy Upper School is taking shape on a one-acre parcel at the southern edge of Chinatown.
Bordered by Marginal Road, Harrison Avenue, and Washington and Pine streets, the 175,000-square-foot, 6-story facility will accommodate 650 students in grades six through 12. The student body is 96 percent minority and currently attends JQUS, as the school is known, in two different locations. They will be united for the first time under one roof when the doors open for the 2024-2025 academic year.
Working closely with landscape architect IBI Group, the design team placed a high priority on fitting a robust educational program on a small, urban site, and creating spaces that advance health, wellbeing and equity. No other outdoor space was possible on the site, so a large portion of the roof will be transformed into an outdoor classroom and activity complex surrounded by gardens where students can enjoy a varied open-air environment. Opportunities for design innovation were also abundant in the school’s program, which features a media center, athletic and fitness areas, black box theater, auditorium, cafeteria and various learning and administrative spaces.
Highway Emissions Pose Health Threat
The location of the site a block away from the intersection of the Massachusetts Turnpike and the Southeast Expressway presented a different type of challenge. Combined, the two highways carry about 300,000 vehicles per weekday through the city, resulting in transportation-related air pollution.
A March 2022 research paper by authors representing Tufts University School of Medicine, Boston University School of Public Health and Georgia State University School of Public Health explored the linkages between ultrafine particle (UFP) concentrations and indicators of both race/ethnicity and socioeconomic status in Boston. They found that UFP concentrations were highest in the busiest downtown areas and at this highway interchange. UFP pollution is a known contributing factor to cardiovascular and respiratory disease, lung cancer, neurological deficits and low birth weight.
Achieving healthy indoor air quality to safeguard students and staff was a key project objective. The design process, which began well before the advent of COVID and included input on the HVAC systems from GGD Consulting Engineers, focused on development of a fresh air make-up system and enhanced filtration. The solution combined three strategies: displacement ventilation, high performance filters and strategically locating outside air intake vents.
Displacement, Filtration and Air Intakes
The benefit of a displacement ventilation system is that it captures and exhausts contaminated air while providing conditioned fresh outside air to a building’s occupants. It works by delivering air at a low velocity near the floor at a few degrees lower than the desirable temperature. As it rises vertically, the air warms in contact with occupants and is exhausted through the ceiling. The outcome is that students breathe less shared air and potential contaminants than they would with a traditional, mixed-air system that distributes air at a higher velocity horizontally.

Philip “Pip” Lewis
High performance filters with a MERV (Minimum Efficiency Reporting Values) 14 rating were also specified for the air handling units located in two screened mechanical “corrals” on the roof. The higher the MERV rating, the better the filter is at trapping specific types of particles. MERV-14 filters strike a satisfying balance between effective filtration and energy efficiency, without incurring the increased costs associated with higher-rated filters.
Pollution is worse at ground level and facing the turnpike, so the HVAC system was designed to draw fresh air from the side of the building that faces away from the highway. All air for classrooms comes from the rooftop air handlers, which are 140 feet above the building’s base.
The new $146.8 million Josiah Quincy Upper School bolsters the Boston Public Schools’ long-term master plan and commitment to providing an equitable experience for all Boston students. In addition to rigorous academics, a full range of cultural, social and physical programming enriches the student experience and provides space for public use. And in a facility that effectively filters harmful pollutants from the outside air, its users can all do so while breathing easier.
Philip “Pip” Lewis is a principal at HMFH Architects, a Cambridge-based, women-owned design firm.





