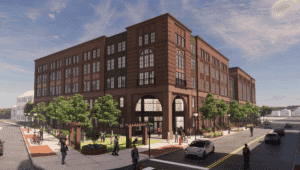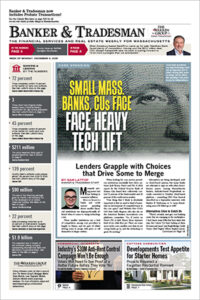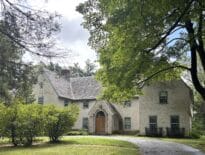The latest Quincy Center parking lot to fall under the contractor’s shovel sits across the street from its two most prominent buildings: the 10-story Granite Building and Stop & Shop headquarters towers.
Insurer Quincy Mutual Group filed an application with city officials in late July to turn the parking lot for its own headquarters at 12-18 Chestnut Street into a 5-story apartment building it plans to call “MacArthur Landing.” A trio of small retail buildings will also be demolished to make way for the project.
The 100-unit building designed by Providence-based Union Studio Architecture will rise on top of a one-level underground garage and a single-story podium made up of nine, two-level townhome units plus additional parking. Plans show 100 car spaces in total, although the application anticipates demand for only 66; indoor secure storage for 24 bicycles is also provided.
Plans filed with the city of Quincy show typical amenities on the building’s top floor, opening onto a roof deck: A fitness center with a yoga room, a lounge with a theater and “library” workspace, a game room with a golf simulator.
No amenity courtyards are included, with only cutouts to provide light and air to units in the center of the building.
While the building will be all-residential, its design mimics that of Gilded Age department stores in an effort to comply with neighborhood design guidelines. The building is to be clad in brick and stone and renderings show its main entrance placed inside in a two-story, arched cut-out on the most prominent corner.
“By combining high-quality architecture with contextual sensitivity and public realm enhancements, this new development reflects the city’s aspirations for growth that is both innovative and respectful of its historic downtown identity,” the application states.







