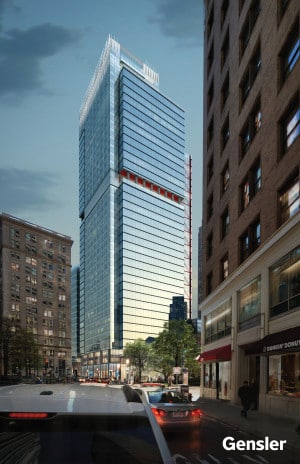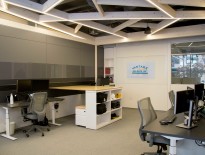
Repositioning of the One Post Office Square tower would include up to 265,000 square feet of additional office space, new roof decks and terraces and a 2-story rooftop beacon.
After taking a backseat to the Seaport in recent years, Boston’s Financial District is finally on the verge of a revival as an office development hotspot.
Opportunities to reposition parking garages are driving several of the latest projects. Two developers are looking to add over 1 million square feet of office space in the central business district in anticipation of accelerating leasing demand.
At the 41-story One Post Office Square tower, owner Morgan Stanley seeks to demolish the existing 6-story parking garage and build an 18-story addition including 265,000 square feet of office space atop a new automated parking system.
“This will be without a doubt the most transformational redevelopment in the central business district,” said Jonathan Ginnis, design director at Gensler architects. “It’s pretty unprecedented in the Boston market.”
Part of a comprehensive repositioning of the 832,000-square-foot tower built in 1980, the project would include a new glass curtain wall to replace the concrete facade, floor-to-ceiling windows and a 2-story rooftop lighting element dubbed “The Lantern” that would become a new skyline beacon.
The updates are designed to appeal to the next generation of tenants, as Putnam Investments prepares to relocate to 250,000 square feet in Boston Properties’ 100 Federal St. this year and leaves behind 240,000 square feet at One Post Office Square.
Tech companies prefer large, open floor plates and other industries are copying their office space designs, Ginnis said. The garage building on the Oliver Street side provided an opportunity to think creatively about how to redesign the building.
In the short term, the existing garage would be demolished and replaced by a 5-story mechanical parking system.
Gensler designed the new parking structure so that the three above-ground levels eventually can be converted to office space connecting to the existing tower, creating floor plates spanning three quarters of an acre. New tenant amenities would include retail and dining space, two new roof decks and a pair of outdoor terraces.
“These are the things that the top companies are looking for, and as Boston has emerged in the global marketplace it’s imperative to deliver them to compete with other cities,” Ginnis said.
Morgan Stanley’s strategy is likely to pay off if current office market requirements continue, said Larry Epstein, a principal at Avison Young in Boston.
“It’s an aggressive call, but given where this market is, it’s probably the right one,” Epstein said. “There seems to be so much depth out there with the tenants that are looking in the market, and (the Financial District) has been the relief valve when you look at the tenant mix in some of these towers.”
The Financial District led all Boston submarkets in 2017 with over 370,000 square feet of positive absorption, according to Newmark Knight Frank research, as major tenants such as Houghton Mifflin Harcourt and the Boston Globe moved into large blocks of tower space.
At the Winthrop Square garage redevelopment site, Millennium Partners has increased the office component of its proposed 1.6-million-square-foot skyscraper to 750,000 square feet on 20 floors, up from 635,000 square feet in earlier designs.
Other garages acquired by new owners in 2017 have prompted speculation about redevelopment opportunities, including 125 Lincoln St. in the Leather District and Back Bay’s Motor Mart Garage. CIM Group recently broke ground on a 230,000-square-foot office building atop a 3-story garage at 321 Harrison Ave. in the South End, after paying $114.2 million for that property and 1000 Washington St. in September.
Balancing Cash Flow With Future Gains
Parking garages are some of the most tantalizing development sites in densely built-up Boston, but remain valuable assets because of their pricey hourly rates that result in a lucrative income stream. In the current real estate cycle, some developers have balanced the two options by partially demolishing garages while adding luxury housing.
That’s the game plan by New York-based developer Fortis Property Group, which paid $170 million in September for the 698-space Dock Square garage and its ground-floor retail space, occupied by Hard Rock Café. Fortis is proposing a 9-story, 195-unit residential addition while reducing the garage capacity to 538 spaces.
A block away at 100 Sudbury St., a more complex project is playing out as HYM Investment Group begins construction of a 46-story condo and apartment tower at the 2.9-million-square-foot Bulfinch Crossing mixed-use development.
Contractors began sinking piles to support the concrete residential tower even as they were demolishing a corner of the 9-story garage and office building, an urban renewal era relic that spans 5 acres and a heavily traveled section of Congress Street.
HYM considered demolishing the entire 2,500-space garage, but with the cost of underground parking running an estimated $175,000 per space, decided to retain part of the existing structure, said Managing Director Thomas O’Brien.
“It wasn’t really possible for us to knock the garage down and scrape the site and start over,” he said. “We had to figure out a way to keep that cash flow.”
Boston-based CBT Architects devised a two-year selective demolition program including relocation of interior ramps and new traffic patterns to make room for the residential tower footprint. That tower, a future 43-story office tower and other hotel and office structures will largely obscure the concrete garage. Remaining exposed portions of the garage will be wrapped with decorative screens, CBT Principal David Nagahiro said.
“Conventional wisdom said to tear the garage down, build the hole, build (underground parking) and build the new buildings on top,” Nagahiro said. “But two years later, you haven’t created a revenue stream. This was the way we were able to maintain it.”







