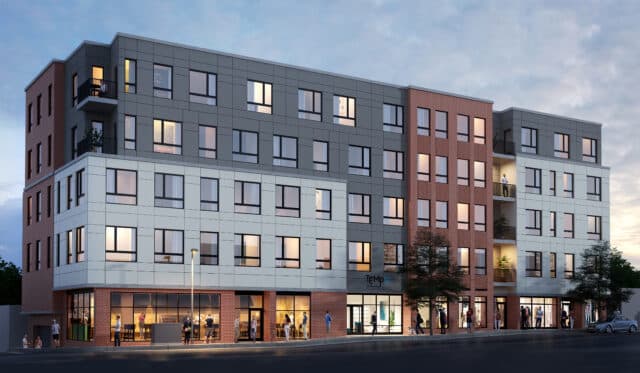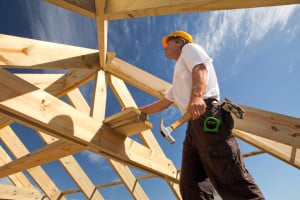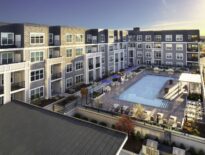When it comes to sticks or steel when building multifamily housing these days, the sticks are winning out.
Wood-frame construction and other cost-cutting strategies are becoming the norm across Greater Boston as developers, contractors and architects grapple grappling with rising commodity and labor costs that make it increasingly difficult to keep projects within budget.
Those involved in multifamily housing, considered among the more price–sensitive areas within the development world, are taking a number of steps to keep a lid on expenses. They include: smaller individual housing units, fewer amenities, locking in commodity and labor contracts well in advance and more efficient design and planning processes between architects, contractors and subcontractors.
They’re also increasing the use of new computer-aided design technologies, lightweight metals and, yes, all-wood (or nearly all-wood) “stick-built” multifamily housing projects, with little or no use of more expensive steel.
“Everyone is trying to reduce costs,” said David Bois, a principal at Arrowstreet, the Boston-based architecture and design firm. “It’s something that’s constantly evolving.”
Samuels & Assoc. is redesigning its Washington Village apartment complex planned for South Boston’s Andrew Square and planning the nearly all-wood “Dot Block” project in Dorchester.
“There aren’t many silver bullets available out there, but every little bit helps,” said Abe Menzin, executive vice president of development at Samuels & Assoc.
The increased use of all- or mostly-wood multifamily projects has captured the imagination of the public, or at least the attention of sidewalk superintendents everywhere, who love watching construction projects going up even if they know little about actual construction techniques.
Different Designs in Outlying Neighborhoods
Until recently in the current real estate cycle, most of Boston’s high-profile multifamily projects have been built downtown and in the Seaport, almost invariably higher-end “luxury” apartment and condo towers whose framings must be made of steel and concrete because of their heights.
But the Walsh administration has been pushing developers to build more affordable multifamily housing project in the city’s outer neighborhoods, where zoning codes and community demands require lower-rise projects.

Wood-frame projects such as City Realty’s 42-unit Tempo project in Jamaica Plain enable multifamily construction to make financial sense in outlying Boston neighborhoods which fetch lower rents than downtown. Image courtesy of City Realty
In the past, all-wood multifamily structures couldn’t exceed 70 feet in height, or about 5 stories. Anything higher would trigger more stringent “high-rise” building codes requiring much more expensive steel and concrete outer casings.
But thanks to the recent easing of state building codes, developers in Boston’s outer neighborhoods – and in suburban settings as well – can now more frequently exceed that 5-story limit by building 1– or 2-story “podiums,” made of concrete and steel, over which 5-story all-wood structures can be built.
The method is often referred to in the field as “5-over-1” or “5-over-2” construction. The bottom line: Instead of a maximum 5 stories of all-wood construction, developers can now increasingly build up to 6 or 7 stories, as long as the lower stories are made of concrete and steel.
There’s some dispute about how much all-wood construction saves compared to steel construction. If it’s a strictly all-wood structure with no podium, the savings can be substantial – 30 to 35 percent less expensive to build, according to some industry experts. But with steel-and-concrete podiums, the savings can amount to only about 10 percent.
Either way, there’s a savings – and it’s a savings that sometimes can be critical to a project.
“The math simply doesn’t work for steel in [outer] neighborhood projects,” said Clifford Kensington, director of acquisitions for City Realty Group, whose firm just recently completed the 32-unit Saybrook condo complex in Brighton.
City Realty is currently working on two other “5-over-1” projects: the 42-unit “Tempo” project at 3193 Washington St. in Jamaica Plain and a 64-unit project at 301 Border St. in East Boston.
An Alternative to Heavy Metal
Victor Vizgaitis, a principal at Watertown design firm Sasaki, said there are other hidden financial advantages to using wood as much as possible.
Wood is generally more “forgiving” than steel and concrete when it comes to making last-minute alterations to projects in the field, he said. After all, replacing a two-by-four piece of wood is significantly less expensive than replacing a bar of custom-made steel.
The increasing use of all-wood or mostly all-wood construction techniques isn’t the only cost-saving measure being deployed in the field.
Arrowstreet’s Bois said many designers and developers are increasingly using lightweight metal studs within mostly all-wood projects. The rationale: Light metal may cost a little more than wood, but lightweight metal studs are easier to move around and usually come with pre-set holes in them for electrical sockets and plumbing fixtures. Since time is money, it amounts to a savings, Bois said.
Indeed, Matthew Littell, a principal at Boston architecture and planning firm Utile, noted that the Girard mixed-used project at 600 Harrison Ave. in Boston’s South End opted to use light-gauge metal framing, rather than wood or heavy-steel framing, for the same cost-savings reasons cited by Bois. And the Girard did so without exceeding the 70-foot height limit, Littell said.
Architects, contractors and subcontractors are also spending more time planning and coordinating projects even before construction starts, as a way to avoid costly mistakes and delays in the field and as a way to lock down prices before a shovel is even turned, said Steve Callahan, vice president of business development at Callahan Inc.
Callahan said a “negotiated process” between major design and construction players can save significant amounts of money.
Sasaki’s Vizgaitis said it all comes down to finding efficiencies, whether it’s extra planning at the start of a project to experimenting with new materials and construction methods in the field.
“We’re all at the mercy of the market,” he said of skyrocketing costs. “And it’s it not just multifamily construction. It’s an all-of-construction problem.”




 |
| 


