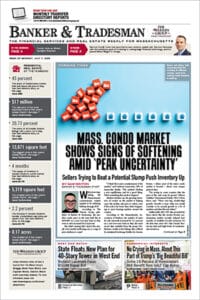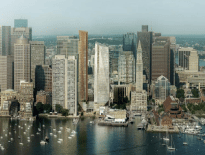Designs for a proposed luxury condominium tower at 171 Tremont St. have been revised for the third time to comply with regulations that protect Boston Common from shadows.
Developer Joseph Dabbah also eliminated all 21 resident parking spaces in favor of two valet drop-offs.
The tower with a stone, metal and glass exterior would top out at 155 feet, down from 212 feet in the last version unveiled in May and 355 feet in the original version submitted in late 2014.
The changes reflect neighborhood concerns about the height of the tower and its shadow creation, developers said in a filing with the Boston Redevelopment Authority. The 13-story building would contain 12 condos, down from the previous 18.
At its current height, the tower would be buildable as-of-right and not require any zoning variances, according to the BRA submission. And it would not be subject to the Boston Common and Public Garden protection area, a state law that limits the amount of shadow that new developments can throw onto the public parks.
“The luxury building will contribute to the long-term revitalization of the Downtown Crossing area by building on the momentum generated by the recently developed neighboring larger-scale mixed-use developments,” Dabbah wrote.






