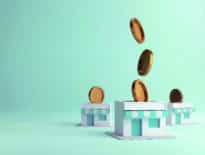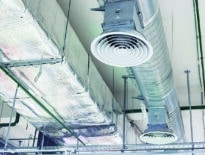The Druker Co. is seeking to develop more life science space in Boston’s South End by replacing a commercial building with a pair of office-lab towers.
The 2-acre parcel between Shawmut Avenue and Washington Street contains a 1-story, 52,224-square-foot building developed in 1960.
The Druker Co. proposes a 588,000-square-foot project including a pair of office-lab buildings approximately 150 feet in height with ground floor retail or restaurant and community space The project will include a two-level underground garage and landscaped plaza between the two towers, which would be connected by an above-grade walkway.
The Boston-based developer will submit a project notification form to the Boston Planning & Development Agency in February, according to a notification letter submitted Wednesday. The company plans to seek approvals under a planned development area process for the project at 1033-1055 Washington St.
In May, the BPDA approved The Druker Co.’s proposal for a 265,000-square-foot office-lab tower at 80 East Berkeley St. in South End. A previously-approved project called for an office building on the site.
Recent South End life science expansion has been led by BioMed Realty’s 321 Harrison Ave. lab development.
In October, the BPDA approved a nearly 80,000-square-foot office-lab conversion and expansion at 65 Wareham St. by Transom Real Estate and Camber Development.









