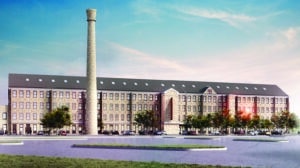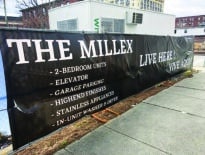
WinnDevelopment is redeveloping Lawrence’s 177-year-old Stone Mill as an 86-unit mixed-income housing complex. Image courtesy of The Architectural Team
Savvy developers and design communities recognize that converting historic buildings to new use is a sustainable practice. Adapting an idle building into housing, commercial space or a community center maximizes the value of an existing asset, reduces the comparatively high carbon emissions and environmental waste of new construction and can effectively help address the shortage of affordable housing.
One such example is The Stone Mill, the first structure built along the North Canal during the 19th century for the purpose of manufacturing tools, mill machinery, water turbines and millwork for the textile factories that would fuel America’s Industrial Revolution. It is the latest historic mill project in Lawrence to be preserved, rehabilitated and restored to new use by The Architectural Team (TAT), whose expertise in adaptive reuse spans five decades of successfully transforming decaying industrial structures into quality housing and commercial use.
Longtime partner WinnDevelopment is giving the long-vacant 177-year-old, 149,220-square-foot mill, erected by city namesake Abbot Lawrence, a rebirth as an 86-unit mixed-income multifamily community, including affordable, extremely low-income and market-rate apartments.
Character Retained, Efficiency Added
In addition to preserving and restoring the historic features of the 4-story stone structure, the firm pursued an environmentally responsible design that utilizes decarbonization strategies and eliminates fossil fuels with the installation of all-electric, high efficiency systems that will dramatically reduce the development’s long-term carbon footprint. As it stands, buildings remain responsible for 27 percent of the state’s greenhouse gas emissions.
By using Passive House standards as a guide for deep energy retrofits, the landmark building is being realized with a highly energy-efficient building envelope, with continuous high density closed cell foam insulation installed at exterior walls, and high R-value thermal barriers installed at both the attic floor and slab-on-grade assemblies.
Furthering the building’s high environmental commitment, more than 400 windows are being replaced with thermally isolated, aluminum framed, triple-glazed, historically appropriate windows to improve thermal insulation. Low-emissivity coatings minimize ultraviolet light and improve interior comfort. Almost 40 skylights are being replaced with low-emissivity-coated, double-sealed insulated panes, broadening the building’s reduced energy consumption.
The project team is also leveraging advanced systems, such as an all-electric HVAC system, whose cost was mitigated through added insulation and is expected to use 40 percent less energy and emit 30 percent less greenhouse gases compared to a new gas-powered building. A high efficiency heat pump will provide heating, cooling and hot water for the HVAC system.
Preservation a Key Element
The adaptive reuse of buildings commonly involves structural improvements, particularly with historic properties. At The Stone Mill, the building’s long-term integrity and resilience was strengthened by raising its slab by 1 foot to avoid potential damage from flooding that previously compromised the building’s first floor due to its location in a flood zone.
The goal of the design team was to preserve or closely replicate as many of the original architectural elements as feasible. The field stone exterior facade was gently cleaned, removing decades of soot and urban pollution, to restore the stones’ subtle pink and red tints. The original roofing slate was replaced, using locally sourced tiles quarried in Vermont to exact size specifications.
Inside the building, the original structural columns, beams, trusses and decking were restored and left exposed to the greatest extent possible.
The sloping nature of the site also allowed for amenity spaces to be strategically placed at subterranean locations along the west side, so the exterior stone wall could be left exposed with limited energy loss. Although the original hardwood floors could not be reclaimed, new hardwood floors will be installed on the second, third and fourth floors, with the first floor rendered in polished concrete to match the original floor surface.

Scott Maenpaa
Financing Enables Sustainability
The Stone Mill was partly funded through a public-private partnership, the Merrimack Valley Renewal Fund, formed after the devastating 2018 natural gas explosions across Lawrence, North Andover and Andover. For the adaptive reuse of The Stone Mill, the first large-scale project to make use of these funds, the fund’s Building Excellence Grant Program is financing its electrification. Additional funding came from local, state and federal government sources and private investors.
Other TAT projects in Lawrence involve the successful transformation of two former Malden Mills buildings to create the award-winning LoftFive50 complex.
By identifying viable, vacant buildings for adaptive reuse as renewed assets, architects and developers can collaborate to revive communities by sustainably and economically converting existing resources into much needed mixed-income housing, contributing to meaningful growth, while mitigating the effects of global climate change.
Scott Maenpaa is a project manager at The Architectural Team.




 |
| 

