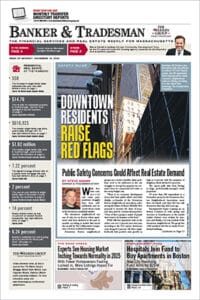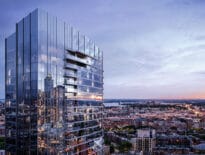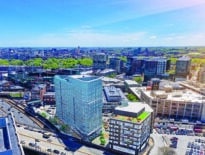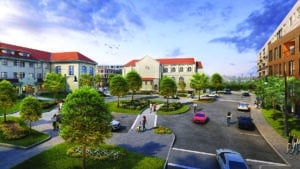
The 27-unit Overlook Landmark portion of the St. Gabriel’s redevelopment in Brighton features 27 apartments with Boston skyline views. The overall project will total 555 apartments and 100 condo units. Image courtesy of BH+A
In Brighton Center sits the former St. Gabriel’s Monastery which is a Boston landmark building and one of the few Mission-style buildings in the city.
Next to the monastery, which was built in 1909, is a historic church which was completed in 1928. When Cabot, Cabot & Forbes and partner Blue Vista Capital Management acquired the property, the development team recognized the historic importance and uniqueness of the space. And although we intended to repurpose the entire property as a residential development, The Overlook at St. Gabriel’s, we were also committed to making the property’s history a focal point of our design.
To preserve the architecture at the property, the development team enlisted the assistance of architect Bargmann Hendrie + Archetype Inc. BH+A’s charge was to retain the original materials where possible, restore damaged elements that are critical to the buildings’ character and adapt the interiors for new uses.
For the monastery’s exterior, the scope included preserving what was left of the original terra cotta tile roofing, ornamental copper cornice and stucco facing. There was little to save of the building’s interior, but wood staircases were salvaged and rebuilt. The original chapel space, with its pressed metal ceiling, ornamental plaster and wood wainscoting, was preserved and renovated into a lounge space, retaining the colorful stained-glass windows but otherwise removing its religious elements.
The building layout, with original monk’s cells, was stripped down to wood studs and
converted into a range of apartment sizes with unique qualities. This includes three duplex units that include “found” space in the original attic, with tower rooms that have 270-degree views of the city.
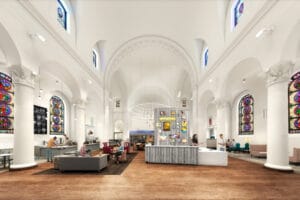
Scheduled to open this summer, the former St. Gabriel’s Church in Brighton is been repurposed as Maker Hall, featuring amenities that include a fitness center, cafe, coworking space and conference rooms. Image courtesy of BH+A
Modern Details, Timeless Character
The church’s character and details have become the heart of The Overlook, with vaulted ceilings, vibrant stained glass and terrazzo flooring. As we renovated the space, we consciously blended old and new, with modern details and luxuries that create more than 22,000 square feet of interior community spaces. BH+A retained the interior’s decorative plaster on walls and ceilings, consolidating damaged plaster material and replicating missing pieces, leaving the large space intact so people can appreciate the original volume and grandeur. Insertions such as a reception desk, elevator enclosure, café, library, pub and TV areas incorporate wood and handmade tile to create some contrast with white plaster.
Enclosed spaces for leasing offices and conference rooms were tucked under the mezzanine or inside rooms so as to not interrupt the main volume. The original wrought iron gates were salvaged and used to help create private seating areas. New, modern lighting and a colorful mix of eclectic furniture styles were added to complete the remaking of the space for a variety of resident uses. The furnishings and artwork pick up the colors of the restored stained-glass windows, marrying the old and new. And the open stair added in the middle of the church space provides access to a generous fitness facility at the ground level.
St. Gabriel’s Church and the monastery have been renamed Maker Hall and Overlook Landmark respectively. Overlook Landmark will include 27 apartments with views of the Boston skyline. Units at Overlook Landmark are now available to lease. Maker Hall is on track to deliver later this summer, and will feature numerous amenity spaces, including a fitness center, cafe, gathering spaces for coworking and socializing, private conference rooms, areas for games such as pool and shuffleboard and a community space.
 The Overlook at St. Gabriel’s features 555 studio to four-bedroom apartments. Adjacent to Overlook, CC&F is planning more than 100 condominium units, which are scheduled to break ground early next year.
The Overlook at St. Gabriel’s features 555 studio to four-bedroom apartments. Adjacent to Overlook, CC&F is planning more than 100 condominium units, which are scheduled to break ground early next year.
The renovations at St. Gabriel’s Church and the monastery are part of an 11.6-acre redevelopment project, featuring more than 7 acres of green space and 45,000 square feet of indoor and outdoor amenities. Rents for the apartments range from $2,400 to $6,800, and leasing opportunities remain available at all buildings at The Overlook.
John Sullivan is an executive vice president at Boston-based Cabot, Cabot & Forbes.




