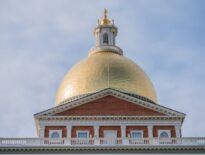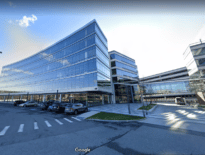Owners of Charlestown’s Hood Park are kicking off permitting for a 6-story addition to a recently-completed parking garage to add 154,700 square feet of office-lab space, amid discussions with potential tenants.
The 900-space parking garage, which was completed in July 2020, was designed to accommodate the vertical addition as well as a potential conversion of the parking levels into commercially-leasable space in the future.
Developments along the MBTA Orange Line north corridor are in play for life science industry expansion, and a consultant to the Hood Park owners said the next phase is ready to proceed. Hood Park LLC this week kicked off the design review for the 100 Hood Park addition with the Boston Planning & Development Agency. The addition would bring the structure up to a maximum height of 185 feet.
“We expect to start the project based on those continuing discussions with a number of lab users looking to move to the Hood campus,” development consultant Trademark Partners’ Mark Rosenshein said in an email.
All of the space at the park’s 500 Rutherford Ave. building is leased, Rosenshein said. The two lower floors of 100 Hood Park Drive are fully leased to retail and lab tenants.
Along with the vertical expansion, architects SMMA also designed the garage with flat floor plates that make it easier to convert the parking levels into commercial space in the future if demand for auto transportation declines.
Future phases of the master-planned campus include a 350,000-square-foot office-lab tower at 100 Stack St.









