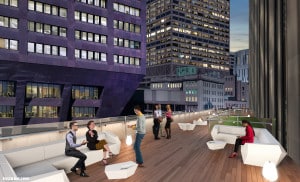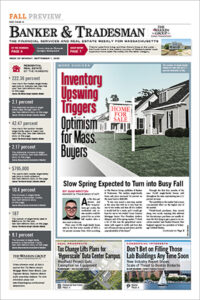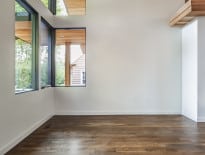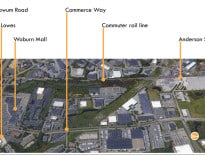What: 50 Post Office Square
Where: 185 Franklin St., Boston
Owner: LaSalle Investment Management
Built: 1948
- The owners of 50 Post Office Square selected Elkus Manfredi Architects to design a new lobby and sixth-floor roof deck at the 782,000-square-foot Art Deco office tower.
- A new lobby for the High Street entrance will be wrapped with a 35-foot-tall glass curtain wall. A 100-foot-long indoor and outdoor LED media band will generate animations reacting to movement of people in the building. A new roof deck will be built on the sixth floor.
- Completed in 1948 as the headquarters for New England Telephone and Telegraph Co. and expanded in 1966, the building is 90-percent occupied and anchored by Brown Brothers Harriman’s 410,000-square-foot lease.
“To create a new addition to this mid-20th century building we want to be sympathetic to the clean, strong lines of the original 1948 stone façade and introduce a 21st century approach with a modern aesthetic. Clean, strong lines will frame a glass façade, and the functionality of the new lobby entrance is enhanced with technology. For today’s commercial developers, a lobby can be more than a pass-through space; it can be an environment to engage tenants and visitors.”
— David Manfredi, founding principal, Elkus Manfredi Architects







