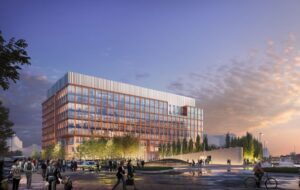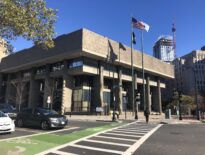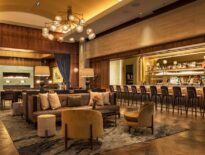A little over a month after it cut a little over 500,000 square feet from the project, Millennium Partners has filed plans with the Boston Planning & Development Agency for a 380,800-square-foot laboratory/office building at 2 Harbor St. in the Seaport.
The project is planned for parcels T and T-1 on the western edge of the Raymond L. Flynn Marine Park across the street from the Silver Line’s Silver Line Way stop, currently occupied by a warehouse and parking lot. Only a small sliver of the parcel is subject to Chapter 91 restrictions, but does not cover any part of the planned building. None of the site is in the Designated Port area.
No mention of a gondola was included with the project notification form, but Millennium will be paying the city $400,000 in transportation mitigation funds it hopes will be used “on the Northern Avenue corridor,” the application states. The design includes an off-street drop-off/pick-up area to help prevent clogging nearby streets with Ubers and Lyfts, plus 325 surface and below-grade parking spaces on the 4.36-acre lot.
While mostly focused on life science uses, the PNF states around 32,000 square feet of the 10-story building will be dedicated to water-dependent tenants.
“We are entitling a building that could be approved and built quickly versus focusing on a larger project. We remain confident in the Boston market. The leasing market is vibrant and we want to capture that momentum,” Millennium Principal Jacob Citrin told Banker & Tradesman in a statement after the developer notified the city of its plans to shrink the size of its project.




 |
| 


