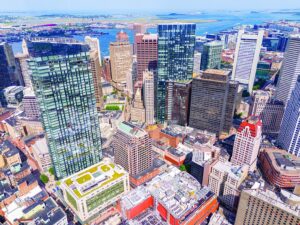Boston planning officials are out with yet another downtown rezoning proposal that, they say, balances historic preservation with the need to encourage more big housing projects.
The latest version, the city said, responds to feedback on an earlier draft released in January that would have allowed 500-foot-tall towers on parcels immediately touching Washington Street in Downtown Crossing. Developers have argued such additional height was crucial to putting what are partly-vacant, class B and C mid-rise buildings to new uses. But the city’s latest proposal elicited opposition from a downtown neighborhood group.
Instead, the city removed those parcels from the highest-density zone, save one assemblage at the corner of Washington and Bromfield streets long mooted as the site for an either office or residential tower that could replace several long-vacant office-retail buildings.
But that lower-density district, called “Sky Low” in the plan, would still allow planned development areas for project sites an acre or more in size, in areas along Washington Street and beside the Boston Common and Public Gardens, provided they include a designated landmark, are mostly residential and invest in preservation for those historic buildings.
With many office buildings in downtown crossing facing steep vacancy rates and an office market with limited demand for new spaces, developers argue that redevelopment is the only viable path forward. And redevelopment, they said, would require more height than the default limits in the Sky Low district – and more flexibility via a PDA – to be financially viable given the small size and complex shapes of parcels and a desire to preserve historic facades.
The latest proposal also increases areas outside in the “Sky” district to ceilings governed by a state law governing shadows on Boston Common and the Public Garden, and Logan Airport flight corridors. That translates to approximately 400’ in areas along Kneeland Street and as high as 700’ in the Financial District.
“Implementing the recommendations of PLAN: Downtown for the growth and preservation of Downtown, we believe this revised draft reflects a more balanced path forward – protecting Downtown’s historic identity while enabling it to grow as a vibrant, inclusive, and livable neighborhood for generations to come,” mayoral advisor Mohammed Missouri wrote in an email to stakeholders Thursday.
In a statement, the Downtown Boston Neighborhood Association called the latest proposal “alarming” and said it “blatantly disregards broad and passionate community feedback.”
The group’s biggest concern, association President Rishi Shukla said in an interview with Banker & Tradesman,” was the city’s proposal to allow developers to use the planned development area process in outside of the financial district, and raised the possibility that state legislators could grant exemptions to the law that sets height limits along the Boston Common and Public Garden to keep shadows off both parks.
The city’s latest zoning proposal caps heights along the Common and Garden at 100 feet, gradually stepping up in line the state shadow law.
“Office to residential conversion isn’t a silver bullet,” said Shukla, “so let’s max that out where we can, but let’s identify some sites where we can add additional density with something that’s like a PDA that has more guardrails.”
Shukla also criticized the idea that the city would be upzoning to allow more high-end homes, a likelihood given towers’ high construction costs. Boston officials’ latest zoning proposal would require all new residential towers downtown set 20 percent of their units aside as affordable housing given the high rents and sale prices in the neighborhood. The area’s median condominium sale price sits at nearly $1 million so far this year according to The Warren Group, publisher of Banker & Tradesman.
Some downtown residents previously criticized fellow residents opposed to upzoning as “moved here very recently into newly built towers and are now pulling the ladders up behind them.”
Historic preservation groups have also raised the alarm over shadow and wind impacts on historic properties like the Old State House and Old South Meeting House.

A slide from a city presentation showing the final proposed downtown Boston zoning map. Image courtesy of the city of Boston







