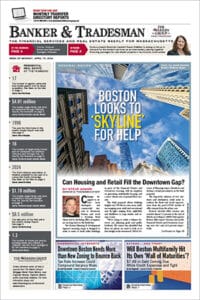Please contact us at customerservice@thewarrengroup.com if you have any difficulty logging in. If you are logged in and see a message that says you do not have the correct subscription, your subscription may have lapsed; please renew online or contact us at customerservice@thewarrengroup.com. Please check your spam folder for the password reset link if you have requested it and have not received it.
Gain Insight and Intelligence
Keep abreast of significant real estate, banking and financial developments in Massachusetts and Rhode Island. Make smart business decisions with the most comprehensive property and transaction information available anywhere to help you spot trends, generate leads and build strategies.
Become a new subscriber today or log in to access our subscriber-only content.
If you have any questions regarding your subscription, please call us at 617-896-5367 or email us at subscriptions@thewarrengroup.com.






