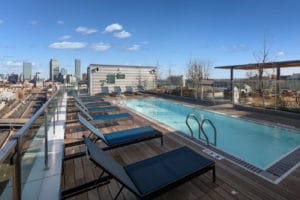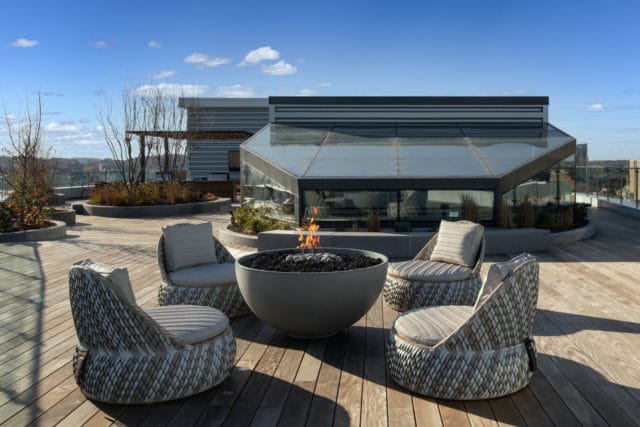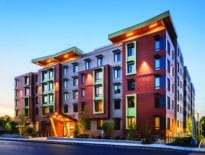
The Green Cities Co.’s Bower apartment complex in Boston’s Fenway maximizes outdoor resident amenities with a firepit-topped roof deck. Photo by Ed Wonsek | Courtesy of The Green Cities Co.
Lowering rents isn’t going to do it all.
As many renters continue to avoid urban areas during the pandemic, owners and developers of multifamily buildings in cities are searching for ways to keep and attract tenants: offering lower rents, installing new air-ventilation systems, adopting smart building technologies and enhancing health safety features within buildings.
But no problem has been more vexing to multifamily landlords and developers than trying to provide more outdoor spaces at their buildings.
“Everyone is talking about it,” said Allie Sullivan, vice president in charge of asset management at Cabot, Cabot & Forbes, a Boston development firm. “That’s what we’re hearing from people – that they want more outdoor space.”
Even after the pandemic ends, most predict that demand for outdoor space, even if it’s only a sliver, will remain a high priority for many urban tenants concerned about their health and general well-being.
“We’re seeing a big push for more [outdoor] amenities,” said Ellen Anselone, a principal and vice president at Finegold Alexander Architects. “Developers are thinking about it. Tenants are thinking about it.”
In the suburbs, such demands are easier to meet. Suburban sites have more land for outdoor courtyards, patios and larger buildings with spacious balconies and terraces that don’t eat into precious interior square-footage.
In urban areas, the demand for more open space is trickier. Building owners and landlords have less room to play with. It’s also more expensive, and sometimes even cost-prohibitive, to dedicate too much space to outdoor amenities.
So, the design innovation race is on as city developers try to adapt in order to keep and attract tenants.
Workstations Outdoors
If sites have enough space for small patios, courtyards and terraces, outdoor grilling and lounge areas are considered a must. Ditto for rooftops.
But the rise of teleworking during the pandemic also cries out for more outdoor workstations, said Michelle Landers, executive director of the Urban Land Institute-Boston/New England, which last month hosted a virtual panel discussion on “New Trends in Multifamily Development.”
As a result of remote working, any outdoor space – whether on the ground, terraces or rooftops – are going to need charging stations, WiFi connections, individual work pods and other accessories so tenants can escape their unit offices for a little fresh air, Landers said.
Of course, other trendy outdoor features, if space allows, include vegetable gardens and even small courts for pickleball, a paddleball sport growing in popularity that combines elements of badminton, table tennis and tennis, according to designers.

The pandemic accelerated design trends in urban multifamily construction placing a priority on outdoor spaces with skyline views and amenities such as swimming pools and rooftop lounges. Pictured is The Green Cities Co.’s Bower complex in the Fenway. Photo by Ed Wonsek | Courtesy of The Green Cities Co.
Juliet Balconies Replace Porches
Porches are always in high demand in multifamily housing buildings. But they present a major problem for architects and developers: they eat into precious exterior or interior spaces, especially if they’re enclosed, “carve-out” balconies.
A possible solution: Juliet balconies, also known as French windows, that extend a few inches or feet from an apartment door or large window, with handsome wrought-iron railings to prevent falls.
Finegold Alexander’s Anselone said her firm is now considering Juliet balconies for a planned South End multifamily project.
Compared to full-fledged balconies, Juliet balconies are relatively inexpensive and easy to incorporate into building designs, but they generally work only for lower-level exteriors with attractive views.
If Juliet balconies don’t work, large, operable windows are becoming must-have features in many multifamily buildings, industry experts say.
‘Biophilic’ Design for Atriums
The recently completed The Bower, located in Boston’s Fenway neighborhood, incorporated into a feature its design that some architects and designers say could become more popular in the future: a glass-enclosed atrium with extensive sunlight and plantings.
Kelly Saito, managing partner at The Green Cities Co. (formerly Gerding Edlen), said The Bower’s unique atrium, located at the top of a building, is part of his firm’s commitment to “biophilic” design, or the concept of increasing occupant connectivity to the natural environment through connections to nature within buildings.
At The Bower, one top-floor lounge has a glass-enclosed atrium that actually stretches up through the roof, with plantings of Chinese evergreens, dracenas and zuzu plants throughout. The Bower also lays claim to several outdoor plazas for tenants.
Because The Bower was designed and largely built before the onset of the pandemic, the coronavirus era can’t claim credit for the two-building complex’s unique designs. But The Bower is viewed as a possible model on how to maximize outdoor spaces inside and outside urban multifamily buildings, industry executives say.
Building owners and developers are looking at other innovative ways to bring more of the outdoors to their urban complexes, such as high-end fireplaces and comfortable-but-durable furniture in exterior common areas, new rooftop bars and lounges, and even small swimming pools, on the ground and on rooftops, if they can fit.
Industry executives stress that the move towards “more outdoors indoors” began before the pandemic, similar to the expansion of remote working. The coronavirus crisis merely heightened the demand for such amenities.
“This is one of those trends accelerated by COVID-19,” said ULI’s Landers of the urban-dwelling hunt for the “great outdoors.”




 |
| 

