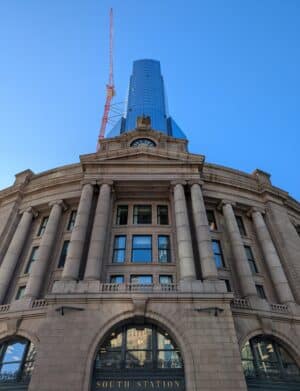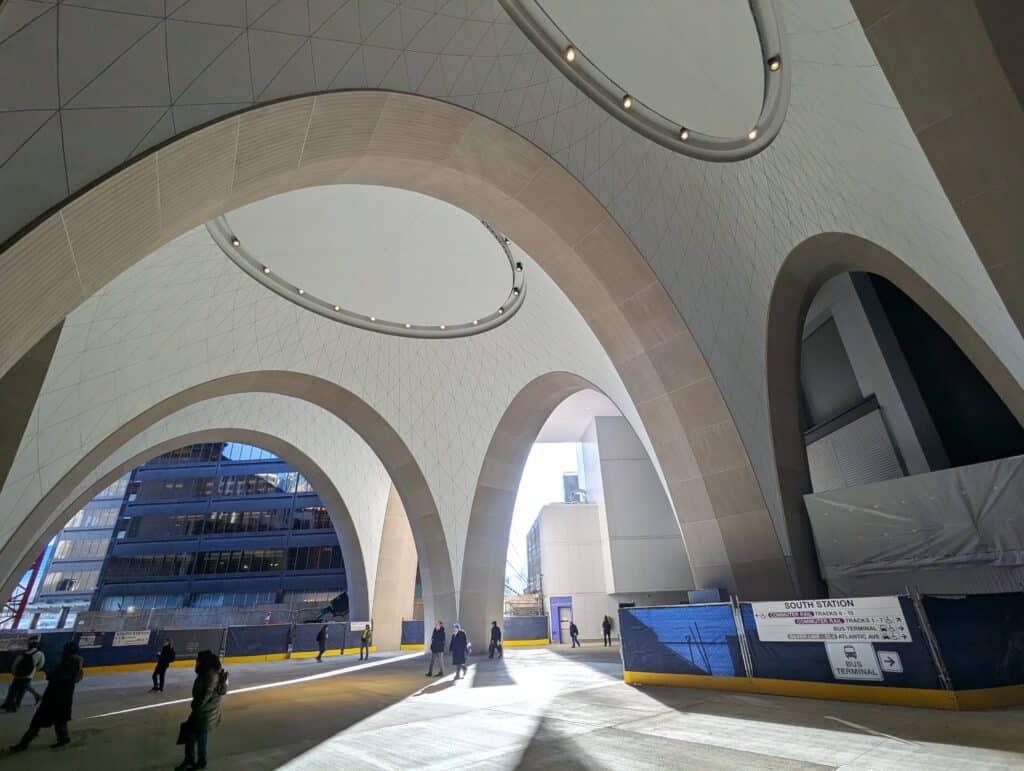
Hines' South Station Tower, designed by Peli, Clarke & Partners, is nearing completion. Photo by James Sanna | Banker & Tradesman Staff
Commuter rail riders passing through South Station have been able to watch the monumental, 6-story arches that support developer Hines’ new office-and-residential tower take shape for several years.
Now, they finally get to walk underneath them.
Dubbed “The Great Space” by Hines, the area directly underneath the South Station Tower was architects Pelli Clarke & Partners’ response to awkward site conditions: Most skyscrapers don’t need to accommodate tens of thousands of travelers trying to pass through their lobbies in a hurry.
Their answer: Move the lobby elsewhere in the design, and raise the tower up on a series of massive concrete-and-steel legs wrapped in colossal parabolic arches.
A commuter or an Amtrak traveler’s first experience of the space is like a sudden explosion as they emerge from the train platforms – dark, rough spaces of steel beams and spray-on fireproofing that feel as though they’re being physically compressed by the weight of an intercity bus station expansion and parking garage built above them as part of the Hines development.
The contrast couldn’t be more stark.
Natural light floods the space from either side through soaring arches, clad in cream-colored, triangular panels and framed in grey-brown concrete, that terminate in a trio of domes whose bases are ringed in halos of lights.
Last week, project contractor Suffolk opened the area to the public as construction work shifted elsewhere in the concourse, but a few items in The Great Space are yet to come. First, the MBTA plans to install faregates at its train platforms, similar to those already in place at its other commuter rail hub, North Station. And work continues on an escalator connection to the expanded bus station, which is tucked into the legs of the arches that come together in front of tracks 7 and 8.
Hines’ South Station Tower is scheduled to deliver in 2026. The 51-story office-condominium tower now has leases signed for 99,000 of its 680,000 square feet of office space, and The Collaborative Companies began marketing the 166 Ritz Carlton-branded condominiums that will top the tower in late 2023, with prices starting at $1.3 million.

MBTA commuter rail passengers pass through the new South Station concourse area dubbed “The Great Space” by developer Hines. Open to the outside from several angles, the space is flooded with natural light and capped with three domes: one circular, flanked by two elliptical ones. Photo by James Sanna | Banker & Tradesman Staff

The arches are framed with gray-brown precast concrete panels. Architects Pelli Clarke & Partners inscribed them with a subtle wood-grain texture. Photo by James Sanna | Banker & Tradesman Staff

After leaving “The Great Space,” South Station commuters still have to pass through the 1980s-vintage South Station waiting area. The South Station Tower’s arched foundations are visible through the waiting area’s platform-side glass facade. Photo by James Sanna | Banker & Tradesman Staff






