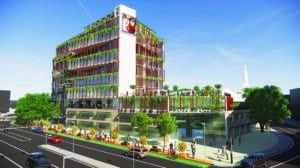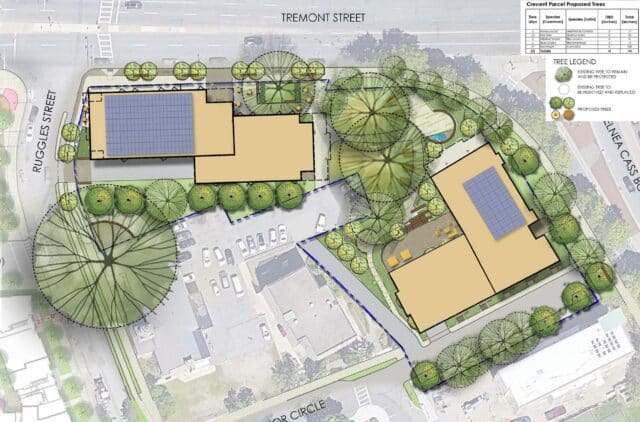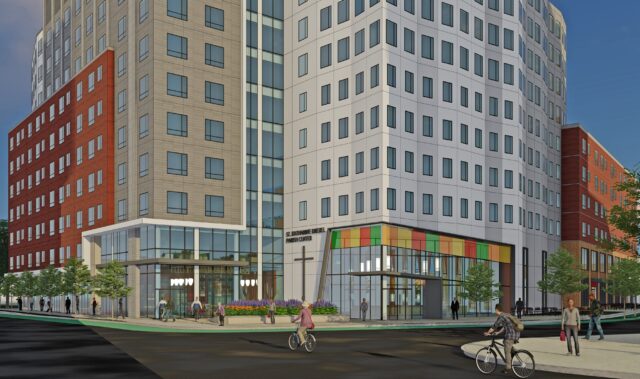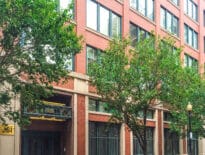
Onyx Group’s proposed Cass Crossing development for the Crescent parcel in Nubian Square hopes to encourage climbing foliage on vertical building elements. Image courtesy of The Galante Architecture Studio
Dispositions of public parcels give the city of Boston strong leverage to dictate details of future development, from the diversity of development teams to income qualification levels for affordable units.
At a gateway parcel in Roxbury’s Nubian Square, three potential developers have another box to check: designing buildings and public spaces to minimize the neighborhood’s asphalt-covered urban heat island and its negative effects on residents’ health.
“There’s a legend that there’s one tree left at Madison Park Village from before the demolition associated with urban renewal,” said Leslie Reid, CEO of Madison Park Development Corp., the nonprofit that owns the housing complex and now is proposing another 177 affordable units on the city’s vacant Crescent parcel.
The groundbreaking requirement reflects recent studies on the health effects of urban heat islands and neighborhood residents’ demands for relief from more frequent episodes of extreme heat.
Preserving the stand of mature trees in front of the 1.8-acre parcel and designing healthy environments in and outside the future development are important considerations for the three teams, as they seek endorsement from the Nubian Square Advisory Committee and eventually the Boston Planning & Development Agency. Certified arborists and sustainability consultants are advising them how to meet the city’s requirement that the project address the heat island effect.
In its request for proposals, the city asked developers to protect tree canopies to reduce health risks to neighborhood residents, who have the city’s shortest life expectancy at just 59 years.

Boston officials are seeking projects that will preserve several large trees on the Crescent site. Image courtesy of Deb Myers Landscape Architect
Madison Park Development Corp. and its partner, Boston-based Trinity Financial, propose a two-building, 177-unit housing development that retains 34 existing trees on the property and plants 52 more.
Reid credits the activism by community group Friends of Melnea Cass Boulevard for connecting the dots between mature tree canopies and anti-heat island strategies. The city cancelled a planned $26 million contract to widen Melnea Cass Boulevard in January, which would have required the removal of 105 trees.
“Historically, we might say we’ll tear them down and plant a new one. They’re really raising our awareness that you don’t get the same benefit from a new tree,” Reid said.
Maximizing Open Space in Urban Setting
Another development team is touting its generous open space plan, made possible by combining the Crescent parcel with the neighboring St. Catherine Drexel Parish property.
Garland Enterprises and the Boston Archdiocese’s Planning Office for Urban Affairs have agreed to ground-lease the two-thirds-acre parish property, providing more flexibility to lay out the development. The plans retain 1.5 acres of open space, including an expanded playground for use by anti-poverty nonprofit ABCD Inc.
“That ratio of open space is going to be very unique in that part of the city and allows us to maintain the mature trees and add new plantings,” said William Grogan, president of the POUA.
A pair of 10- and 6-story buildings containing 217 units would be topped by white polyvinyl chloride-membrane roof to reduce heat absorption. A portion of the parish property’s surface parking would be removed, and the developers are partnering with landscape designers Ground Inc. on selection of low-maintenance native plantings. A roof terrace on one building is designed to provide an urban agricultural element tied to the parish’s food pantry.

The Archdiocese of Boston and J. Garland Enterprises hope to build 217 units of affordable housing and a new sanctuary and offices for the St. Katherine Drexel Parsh, which adjoins the Crescent parcel. Image courtesy of The Architectural Team
“Our vision for this is the buildings don’t land on the site like something out of space, but on day one have roots that are planted into the neighborhood,” said Garland, a Boston-based architect and developer.
Dramatic designs by the third team, Boston-based Onyx Group, resemble a “living green wall” including vertical structural elements for climbing foliage, according to its submission. Known as Cass Crossing, the project calls for two connected buildings spanning 218,000 square feet including green roofs, 164 units of market-rate and affordable housing. The 40,000-square-foot commercial component would include a food hall and restaurant. The firm is led by CEO Chanda Smart, a real estate agent, and Chief Operating Officer Shabnam Mashmasarmi, a local attorney.
Madison Park’s proposed building designs also address the RFP’s health and climate resiliency goals. Madison Park and its development partner, Boston-based Trinity Financial, opted for an all-electric heating system and Passive House building technique that requires robust ventilation systems that can minimize health risks to residents in a neighborhood with disproportionately high rates of asthma and other respiratory disease.
ULI Studies Four Local Hotspots
Average summer temperatures in Boston are expected to rise to 76 degrees by 2050, according to the Climate Ready Boston study, compared to an average 69 degrees between 1981 and 2010. And Lower Roxbury is one of four Greater Boston areas – along with East Boston, Somerville and Chelsea/Everett identified as urban heat islands in a 2019 Urban Land Institute report.

Steve Adams
Risk factors contributing to temperatures include high proportions of asphalt-covered parcels, dark rooftops and scant tree canopies. All of the areas have above-average development activity, ULI noted, pointing to opportunities for new ideas on combating extreme heat.
Developers are starting to realize the benefits of heat island-resistant designs as a business advantage.
“We’re seeing increased recognition the development community that design can lead to other benefits such as tenant retention, operating cost reductions, business continuity and additional foot traffic in retail environments,” said Katharine Burgess, ULI’s vice president of urban resilience.





