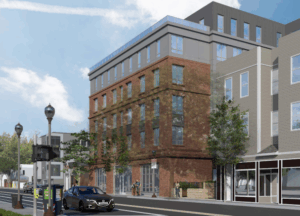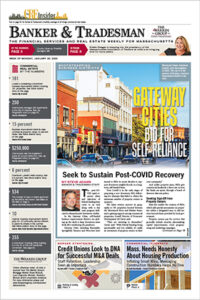A mid-rise affordable housing development would replace a Roslindale parking lot under plans submitted by B’Nai B’rith Housing New England.
The proposal conforms with Boston’s Squares + Streets zoning for Roslindale Village, approved this spring, which encourages higher-density housing development along main roads and near the MBTA commuter rail station.
The nonprofit housing developer’s proposal would replace a 9,800 square-foot parking lot at 4259-4267 Washington St. with a 6-story building containing 41 income-restricted apartments for adults 55 and up.
Units would be reserved for households earning 60 percent or less of area median income. The project qualifies for Boston’s new fast-track permitting process for all-affordable housing projects. Permitting timelines for such projects have been reduced by 30 percent since 2024, Boston Mayor Michelle Wu said during an appearance at the Greater Boston Chamber of Commerce’s government affairs forum Monday.
Designed by The Architectural Team, the project consists of a 42,200 square-foot building with 4,250 square feet of commercial space. The sixth floor would be stepped back to provide space for a roof terrace and minimize the building height appearance from the street, according to a small project review application submitted to the Boston Planning Department.
B’Nai B’rith acquired the parcel in December 2024 for $3 million. A public comment period on its development proposal runs through Oct. 17.
Before the Squares + Streets zoning’s approval, only 11 percent of Roslindale’s parcels allowed multifamily zoning.
The rezoning allows the highest density above the MBTA commuter rail station, followed by sections of Washington Street near the Cummings Highway intersection.
The parking lot included spaces for a former Bank of America branch that closed in 2022.







