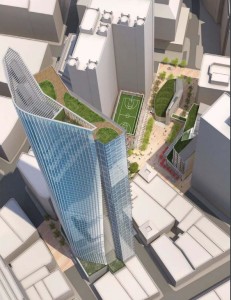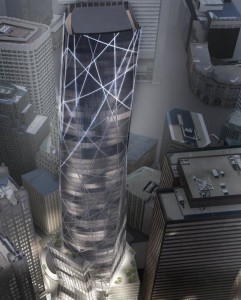
Trans National Properties’ proposal for office and residential towers totaling 1.7 million square feet.
Six development teams have presented detailed responses for redevelopment of Boston’s Winthrop Square, anchored by distinctive skyscrapers.
Luxury apartments and condos are a major element of many of the proposals submitted Thursday to the Boston Redevelopment Authority to replace the municipal garage at 115 Federal St. Some include provisions for office space and hotels.
Developers floated a variety of ideas to upgrade cultural and public spaces and economic diversity amid the office canyons of the Financial District, including co-housing, sculpture gardens, food halls and public theaters.
Two developers – HYM Investment Group and Trans National Properties – seek to expand the project scope by combining the garage property with development on nearby parcels.
Trans National owns the neighboring 12-story office building at 133 Federal St., potentially enabling it to combine the two sites into a larger development with two towers. It proposes up to 700,000 square feet of office space with floor plates spanning up to an acre, 1 million square feet of condos, apartments and hotel rooms, a 50,000-square-foot innovation center and startup accelerator and up to 30,000 square feet of retail space.
“Trans National’s vision for the combined sites on Federal Street presents a unique opportunity to develop a project of a size and scale that will have a transformative impact on the Financial District and achieve the goals set forth by the city of Boston for the revitalization of downtown,” Trans National President Justin Krebs said in a statement.

HYM Investment Group’s 60-story Arch Street tower proposal.
Boston-based HYM Investment Group provided more details on its plans to build a new St. Anthony Church, Friary and Ministry on the garage parcel along with a 40,000-square-foot Boston public school and public plaza. That would enable HYM to build 60-story tower on the church’s Arch Street parcel containing 239 condos, 285 apartments and 50 co-housing units with shared kitchens, according to its submission. The Arch Street parcel also would include a 10,000-square-foot public theater.
“The unique characteristic of this proposal is that it features superior urban planning, most evident in the fact that almost all of its public benefits – improved civic and cultural spaces, new public plaza, more public parking – are realized in the initial phases of the development rather than at the end,” HYM’s submission states.
Hudson Group North America also is touting its ability to break ground in a timely fashion, citing the financial capacity of its Australian partner, Lendlease Development. The group proposes a 51-story tower with 315 apartments, 221 condos and 200,000 square feet of office space. Co-working space provider WeWork would occupy up to 100,000 square feet, said Ori Ron, a principal with Hudson Group.
Lendlease, which is developing the 550,000-square-foot Clippership Wharf residential development on the East Boston waterfront, has agreed to finance the Winthrop Square project without any contingencies for pre-sales of condos or pre-leasing of the apartments and office space, Ron said.

Hudson Group/Lendlease’s 51-story office and residential tower proposal.
Hudson Group would partner with the Fort Point Art Community on programming for a standalone cultural pavilion to be built on the site, said Noam Ron, Hudson’s director of development. It’s also had discussions with the Lincoln-based deCordova Sculpture Park and Museum about establishing satellite downtown location, Ron said.
Accordia Partners proposed a 768,600-square-foot, 57-story story tower with distinctive green exterior containing 280 hotel rooms, 185 condos and 34,000 square feet of civic and community space. Public amenities would include street-level terraces and a black box theater, an observatory on the 56th floor with augmented reality exhibits and a restaurant on the 57th floor. The tower design, with its irregular stacking form, reflects the messy layout of Boston’s streets.
“Our design for 115 Winthrop Square is uniquely Boston – seeming at once to cascade down into the streetscape and to carry those same human-scaled geometries into the sky,” the submission stated.
As it prepares to open its Millennium Boston Tower at Downtown Crossing this summer, Millennium Partners proposes a 725-foot-tall tower including 36 levels of residential space on the upper floors above 14 stories of office space and a 7-story solaria with additional office space.
While the BRA encouraged developers to include a high-level public observatory, Millennium proposes a 12,750-square-foot “Great Hall” and mezzanine containing restaurants, vendors and performance space.
“We deeply believe that the lasting power of the mixed-use developments of this scale and density – what we call the ‘Hybrid High-Rise Building’ – is in the intense 24-hour activity these buildings generate every day on the street, not up in the air,” Millennium stated in its proposal.
Boston-based Trinity Financial proposed an aggressive workforce housing program, with 40 percent of the 645 residential units set aside for households making no more than 120 percent of the area median income.
“We respectfully suggest this site represents a tremendous opportunity to make a substantial addition to economic diversity in downtown Boston,” Trinity Financial said in the submission.
The 60-story tower also would include a 231-room hotel, an 18th-floor observation deck and a restaurant and lounge on the 52nd floor.




 |
| 
