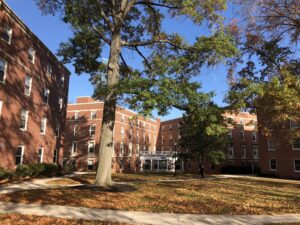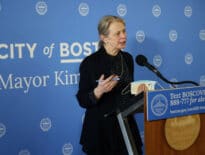A proposed mixed-use development by Skanska would add 1.75 million square feet of commercial space on what is currently Simmons University’s residential campus in the Fenway.
The project would replace aging dormitories and a leafy courtyard off Brookline Avenue with new office, lab, residential and retail space and revenues to secure the school’s long-term finances, developers say.
The university is moving dorms, dining halls and athletic facilities into a new 21-story, 401,000-square-foot tower which will replace the school’s Park Science Center. That project was approved by the Boston Planning & Development Agency in November 2020, and will move all of the school’s housing and athletic spaces onto the 7.3-acre main academic campus located between Palace Road and Avenue Louis Pasteur.
That frees up the 5.9-acre residential campus for redevelopment in a partnership with Skanska USA Commercial Development.
Skanska will retain 2.3 acres of public open space, and proposes four buildings containing residential, community, retail, office-lab space and accessory parking, according to a notification letter submitted by Skanska Vice President of Development Carolyn Desmond. Skanska will seek approval under a planned development area process.
“The proposed project aims to create a vibrant nucleus of innovative workspace, active community amenities, additional housing and public realm in the Fenway/Longwood Medical Area,” Desmond stated.
Public open spaces will be designed with passive and active programming and improve connections with the Emerald Necklace parks, Skanska said.




 |
| 




