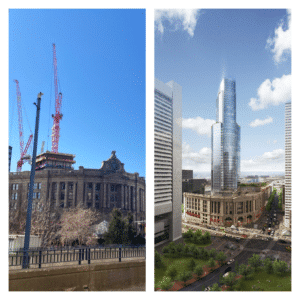Construction activity at Boston’s South Station Tower project has kept a low profile in the past two years, visible mainly to passengers of Massachusetts’ busiest transit station.
Developer Hines’ complex air rights project moved into the prime construction phase this month, in a vertical display becoming noticeable in the downtown area. The new phase involves work on the 29,000-square-foot office floor plates which rise up to the 35th floor.
Described by Suffolk CEO John Fish as the most complex project he’s led at the firm, the tower’s design is driven partially by the limitations of building above the station’s commuter rail platforms. Eight steel-and-concrete “super-columns” ranging up to 10 feet by 10 feet fit into the platform behind the station headhouse, said Jim Guttman, vice president of construction for Hines.
The current construction technique includes the use of temporary tension ties, which connect the building’s concrete core to the structural frames and hold them in place until construction reaches above the 35th floor. Condominiums will occupy the narrower floor plates up to the 51st floor, in a phase scheduled to begin in early 2024.
Suffolk recently completed framing of the 6-story podium structure that sits at the base of the 678-foot-tall office-condominium tower.
The podium, including an expanded MBTA bus terminal and parking, uses foundations that were installed during a 1980s station renovation to accommodate the long-planned air rights project.
“There was a lot of foresight given that someday, you could use the air rights and build over the station,” Guttman said.
Hines began work on the project in 2020 after receiving $870 million in construction financing.
Scheduled for completion in 2025, the first phase includes 768,000 square feet of office space and 161 luxury condominiums under the Ritz-Carlton Residences brand.









